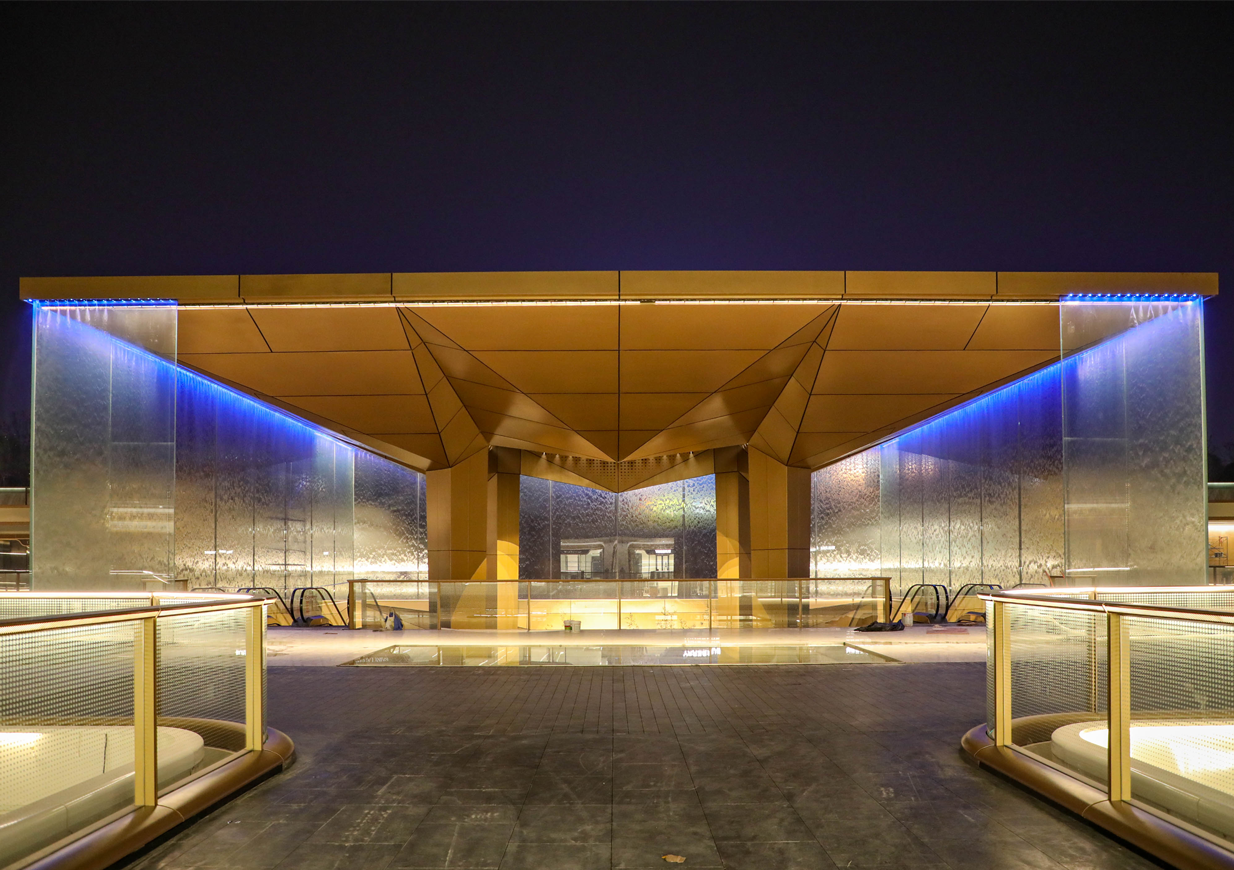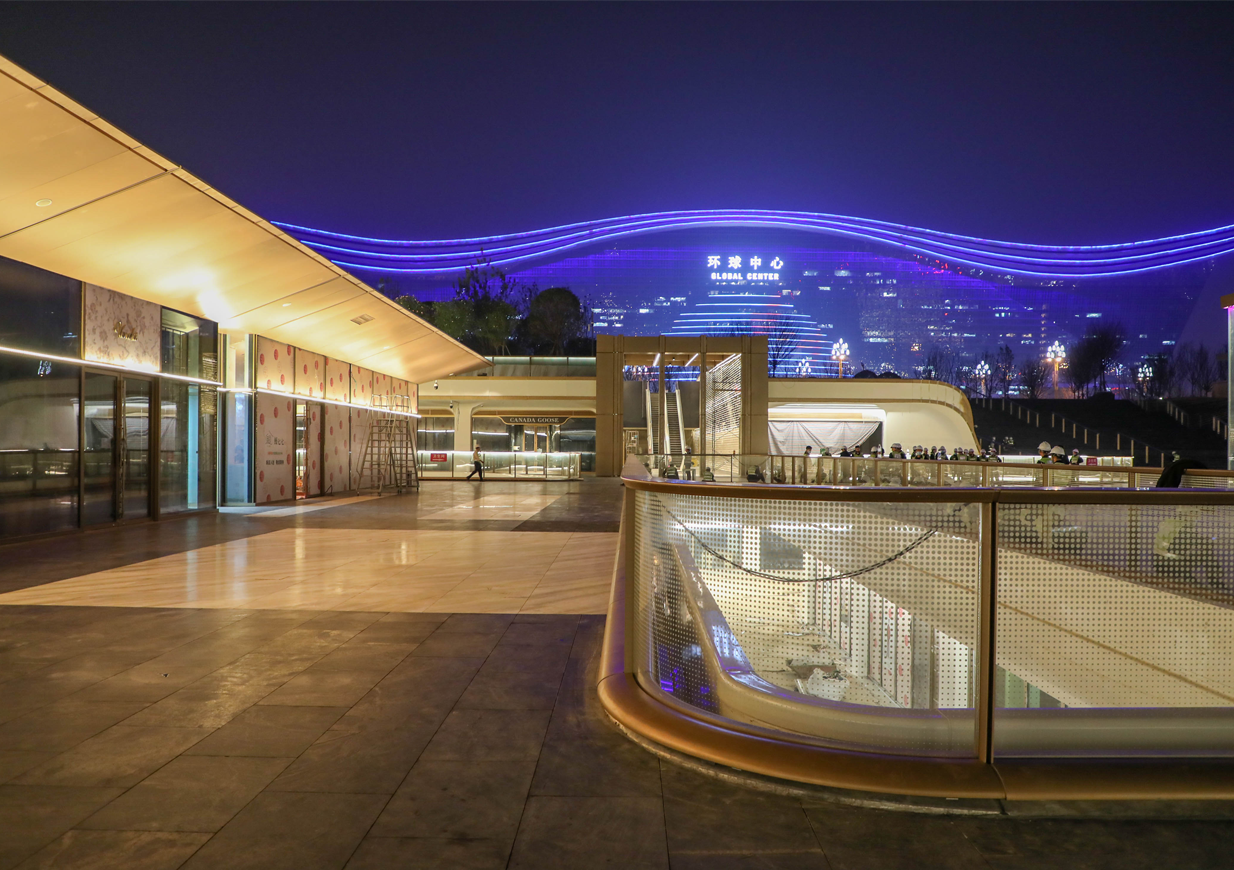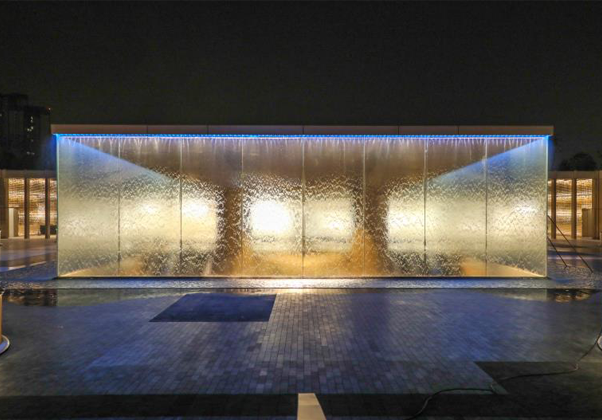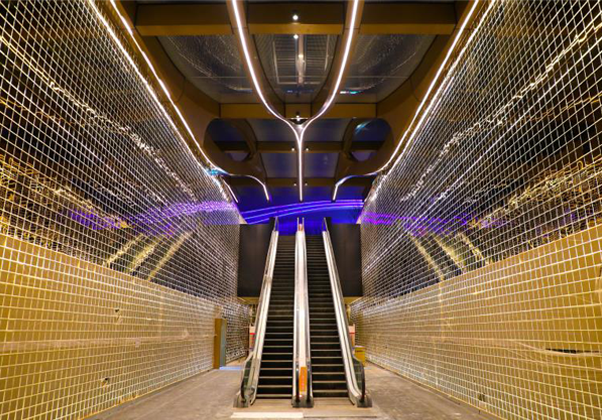Bespoke and advanced structural glass design of the high end shopping centre in Chengdu.
2024 The Plan, Completed Retail – Shortlisted
2024 Architizer A+ Awards, Commercial, Shopping Centre
2023 World Architecture Festival Awards – Shortlisted
SKP Chengdu features a wide range of luxury brands and designer stores, it also offers a plethora of dining options, a cinema and a series of different parks atop the structures, described as a “botanical patchwork quilt”. In addition to its luxurious shopping experience, SKP Chengdu is garnering a reputation for its unique architectural design, establishing itself as a recognisable landmark in the city.
We worked in collaboration with Sybarite to develop the structural glass design, facade and advanced engineering of many structures around the development to a detailed design level. More specifically we engineered the facades and canopies in the main entrances of the two department stores, three glass boxes including the the main glass box located at the centre of the plot and the Y-shaped pedestrian bridge.
With 99 percent of the buildings below ground level, the store is divided into four main areas: Chengdu SKP, Chengdu SKP-S, K Avenue and G Avenue. At ground floor level, only a few shops are visible interspersed amongst 33 crafted landscapes and scenic spots.
The multi-level store is anchored by the SKP-N department store at the north and the future-focused SKP-S store at the south, which is topped by six towering water-fountains that reach up to 39 metres high. A sequence of pavilions, which house key luxury brands, is flanked by these two anchor stores, and separated by canyon-like walkways that are crossed by angled pedestrian bridges. At the centre of the park is a bamboo garden contained within a glazed Central Cube, which provides light and access to the shopping levels below ground.




