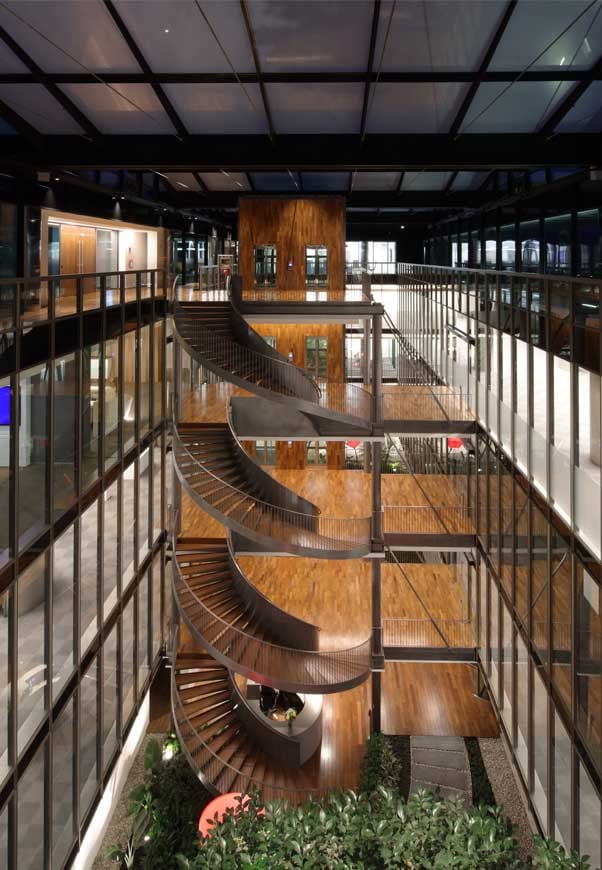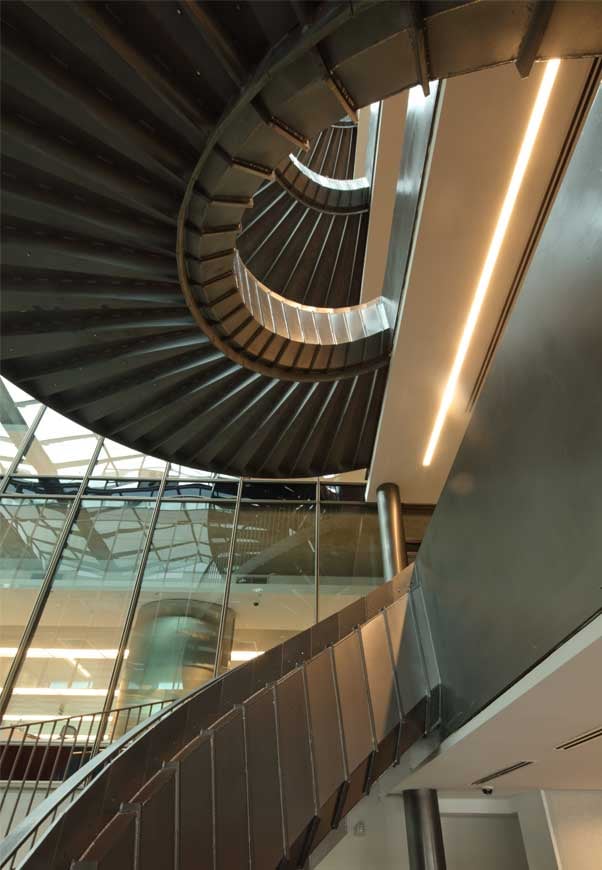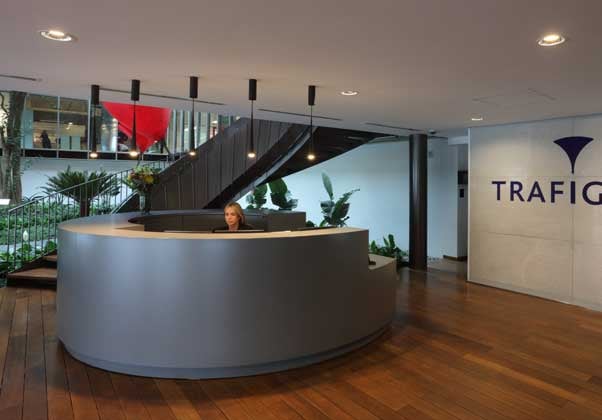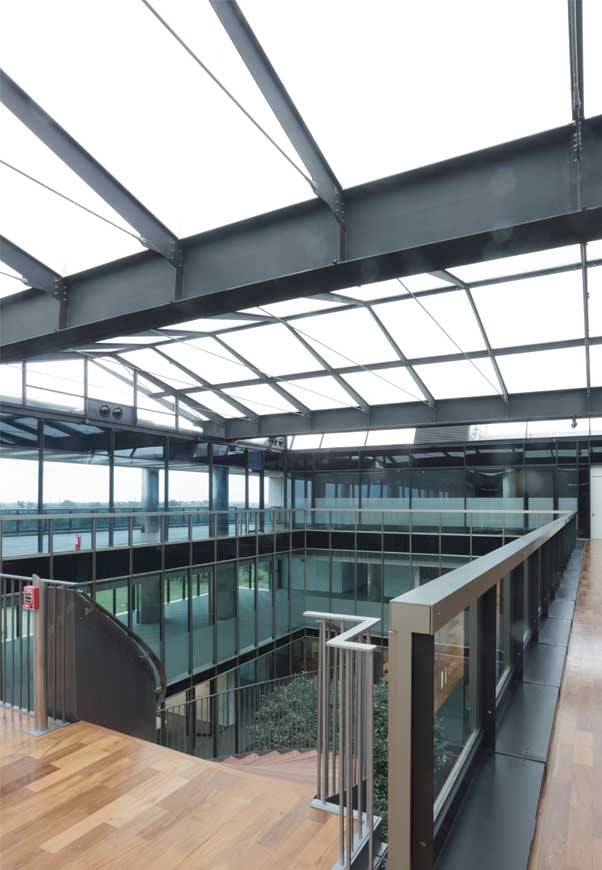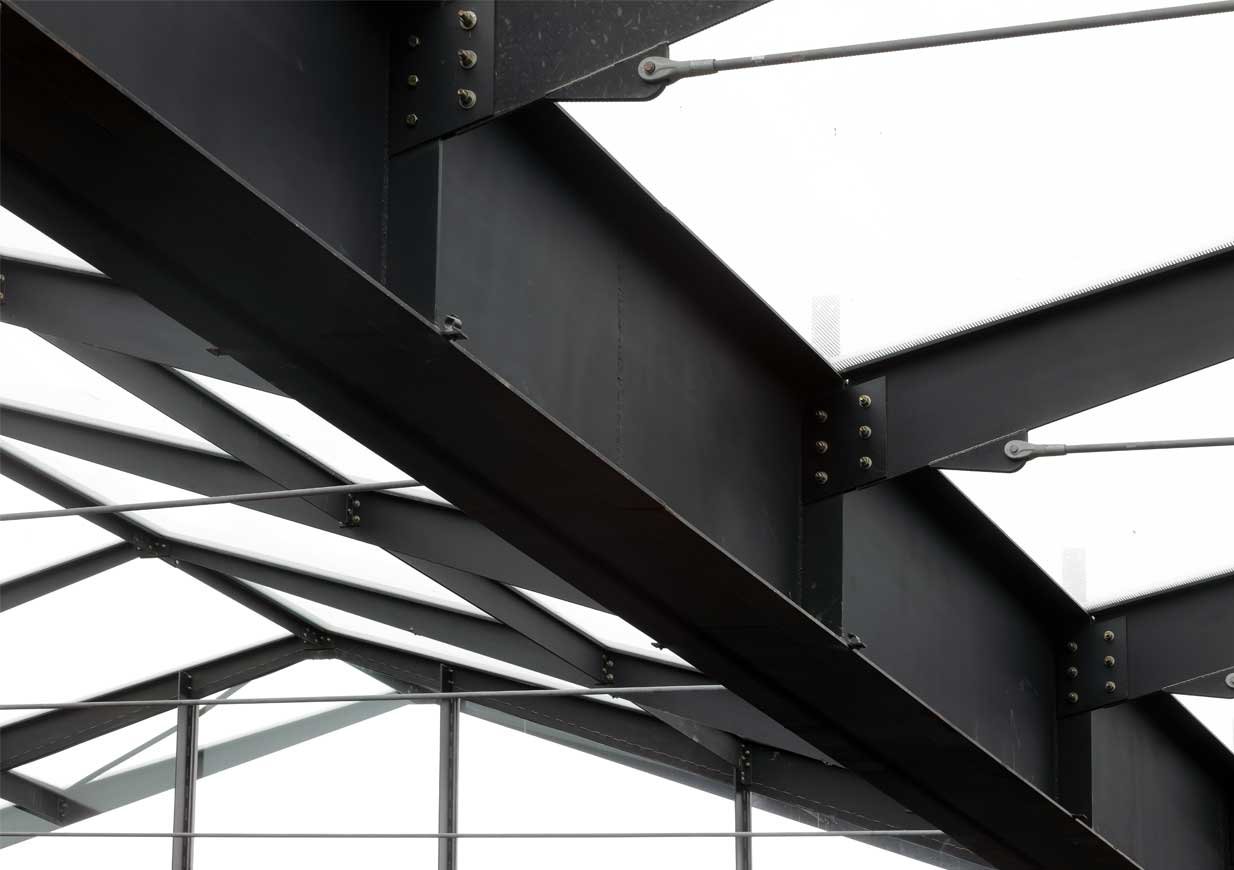Bespoke spiral staircase and glazed roof canopy system for Trafigura’s South American headquarters.
Trafigura is one of the world’s leading independent commodity trading and logistics houses. Their Montevideo office has become the global group’s regional hub of the Americas.
Eckersley O’Callaghan was tasked by the client to engineer a monumental staircase, exterior and interior glazing, glass roof and glass roof structure.
We designed a bespoke spiral staircase and developed a roof canopy system to cover their feature interior atrium.
The four-storey corkscrew staircase was designed to cantilver off the side of the building floorplate.
Working in collaboration with metal fabricators Dante TISI, we turned the central stringer into a ribbed torsion box with the plate treads that cantilever off.
The long-span roof canopy spanned 49m x19m comprising of glass and steel. We engineered it using a series of three-hinged steel tied arches custom box girders that served as roof drains/gutters.
Location
Montevideo, Uruguay
Client
Trafigura
