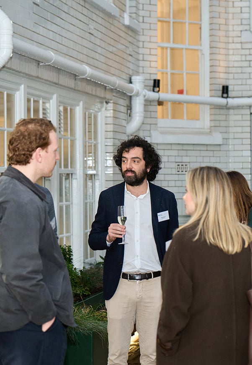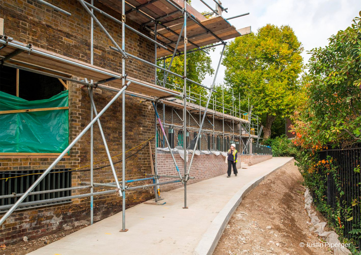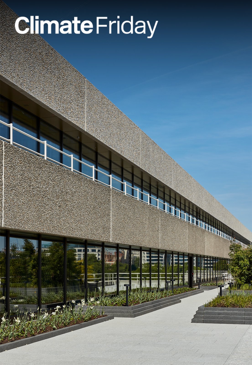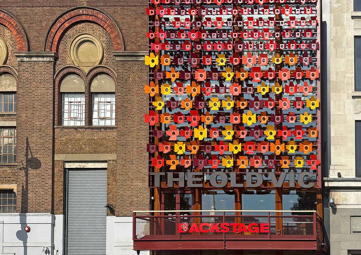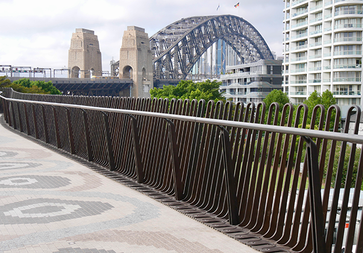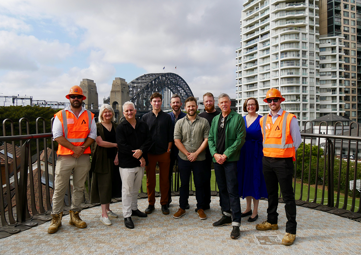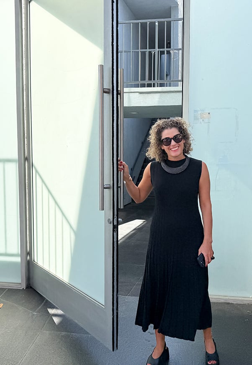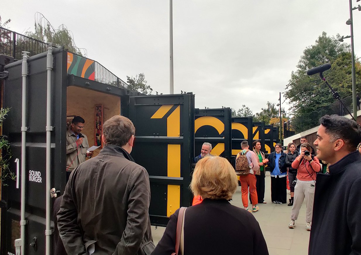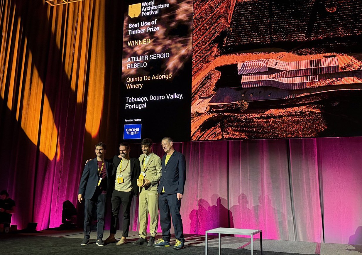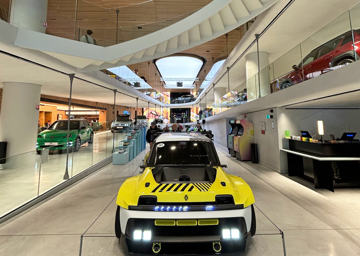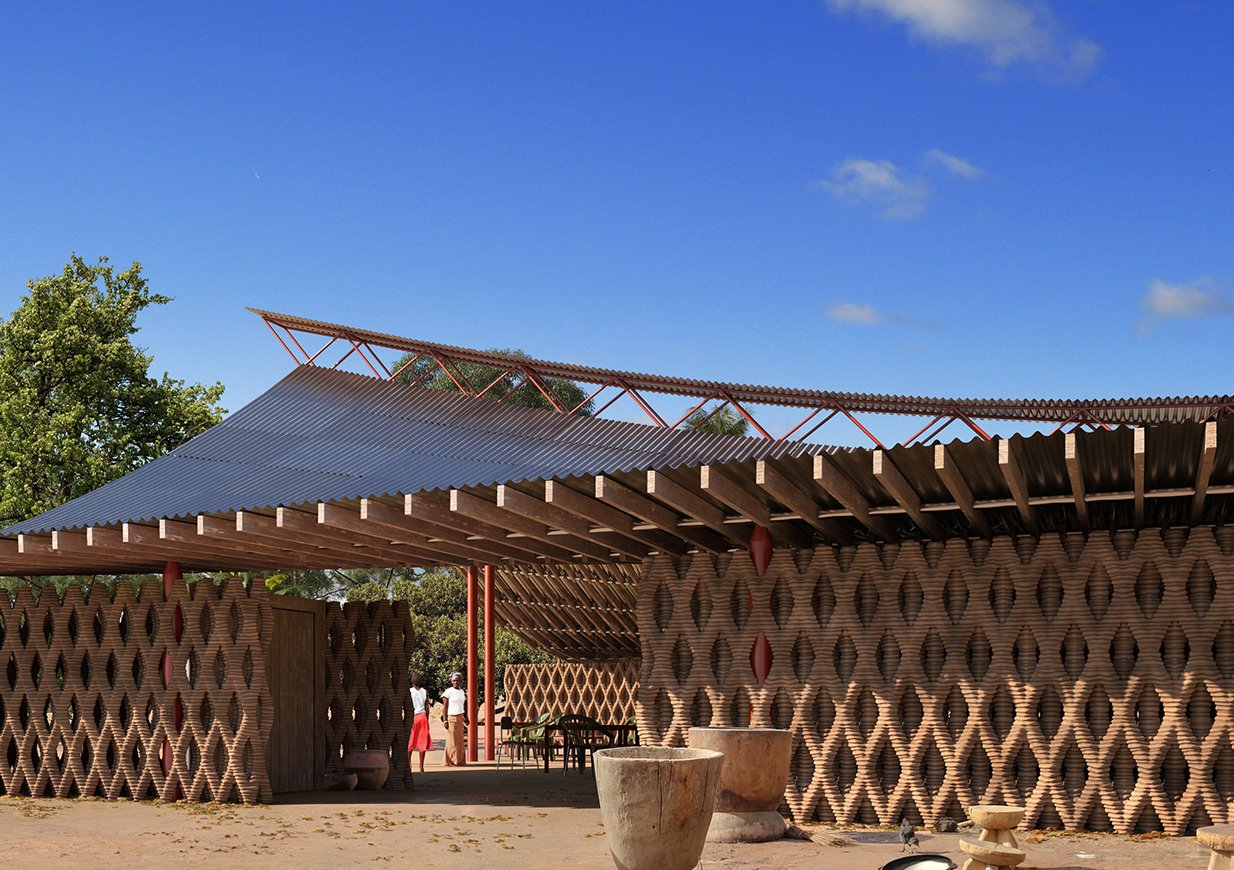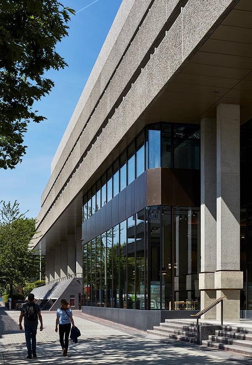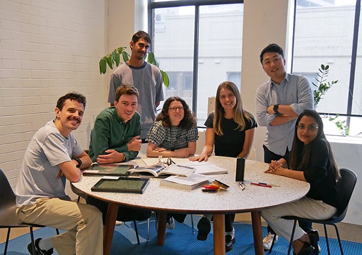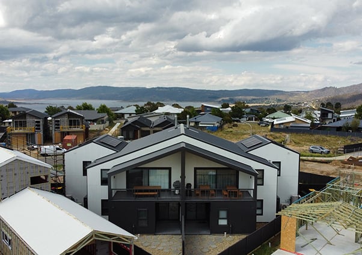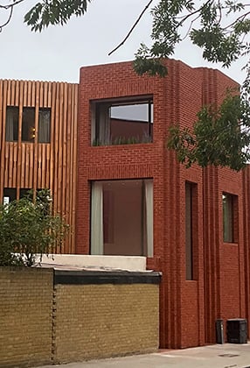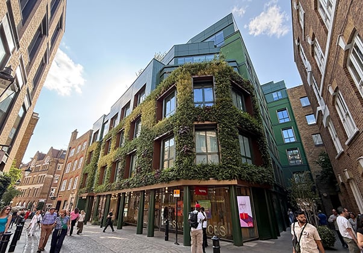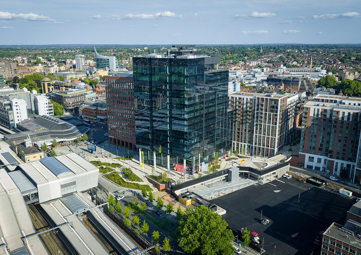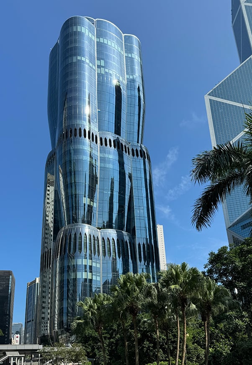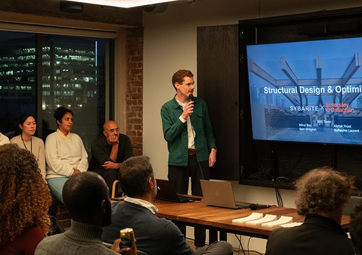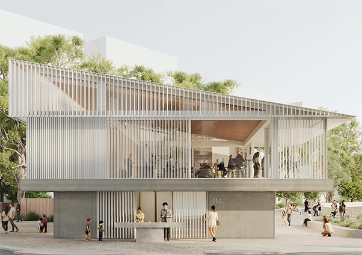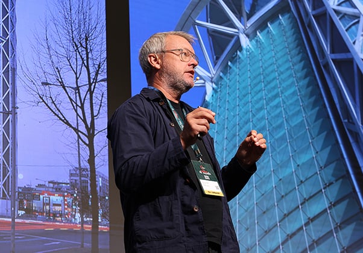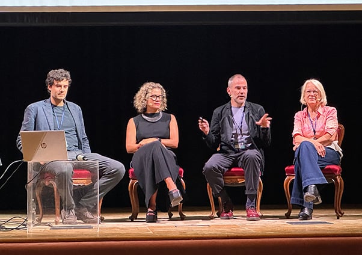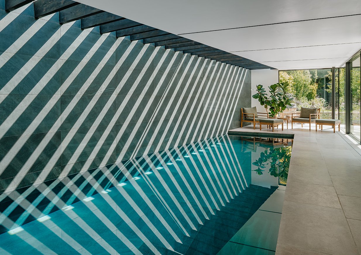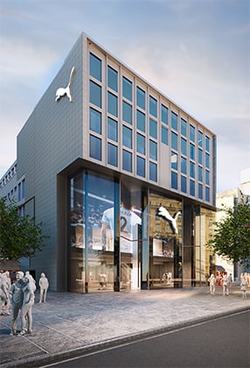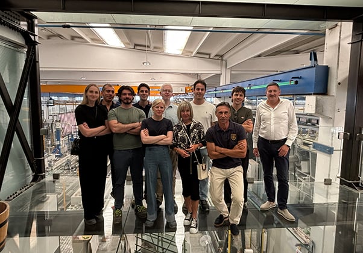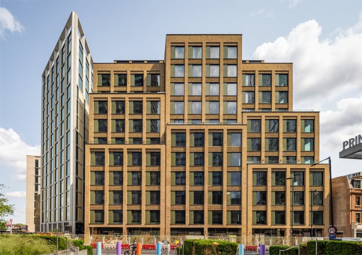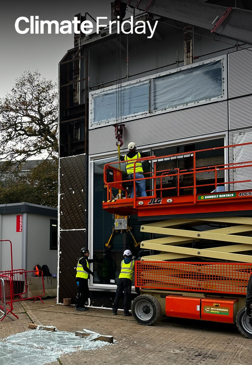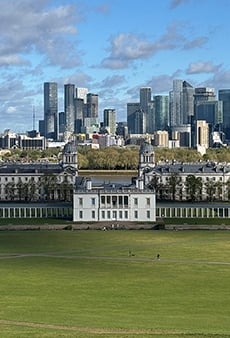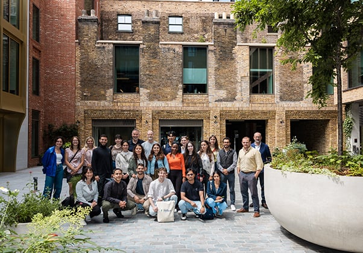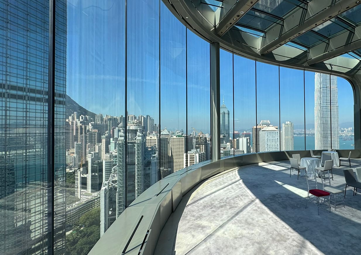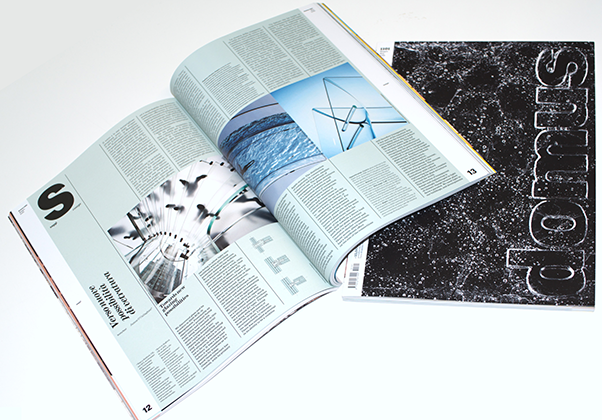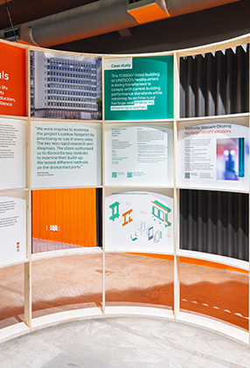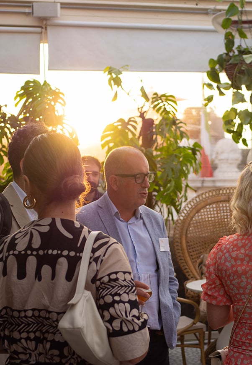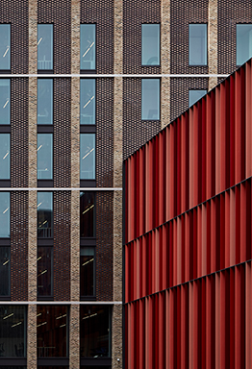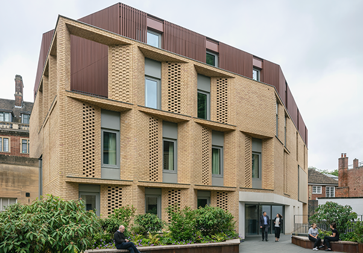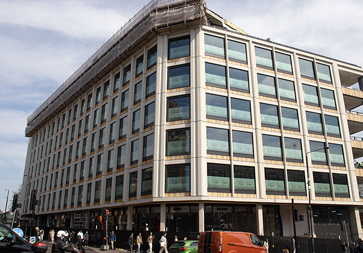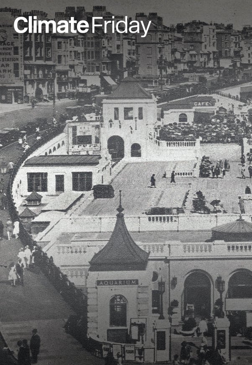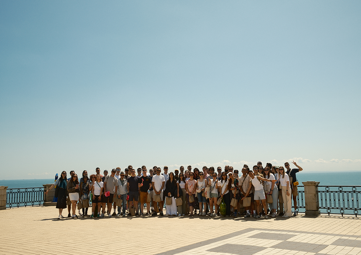Climate Friday | Revitalising glass roofs in historic buildings, how do we approach restoration in a sustainable way?
9 May 2025
The transformation of historic courtyards into vibrant, naturally lit internal spaces is testament to the innovations in glazing technology in recent decades. Over the past 25 years, thanks to improvements in thermal and solar technology, glass roofs installed over historic courtyards have become increasingly prevalent. In London alone, the British Museum, Wallace Collection and National Maritime Museum have benefitted from the additional internal space gained from introducing a glazed roof over a courtyard. As the glazing in these structures reaches the end of its lifecycle, addressing the challenges and opportunities of replacing glass panels will become an increasing part of the work that we do in the facade industry.
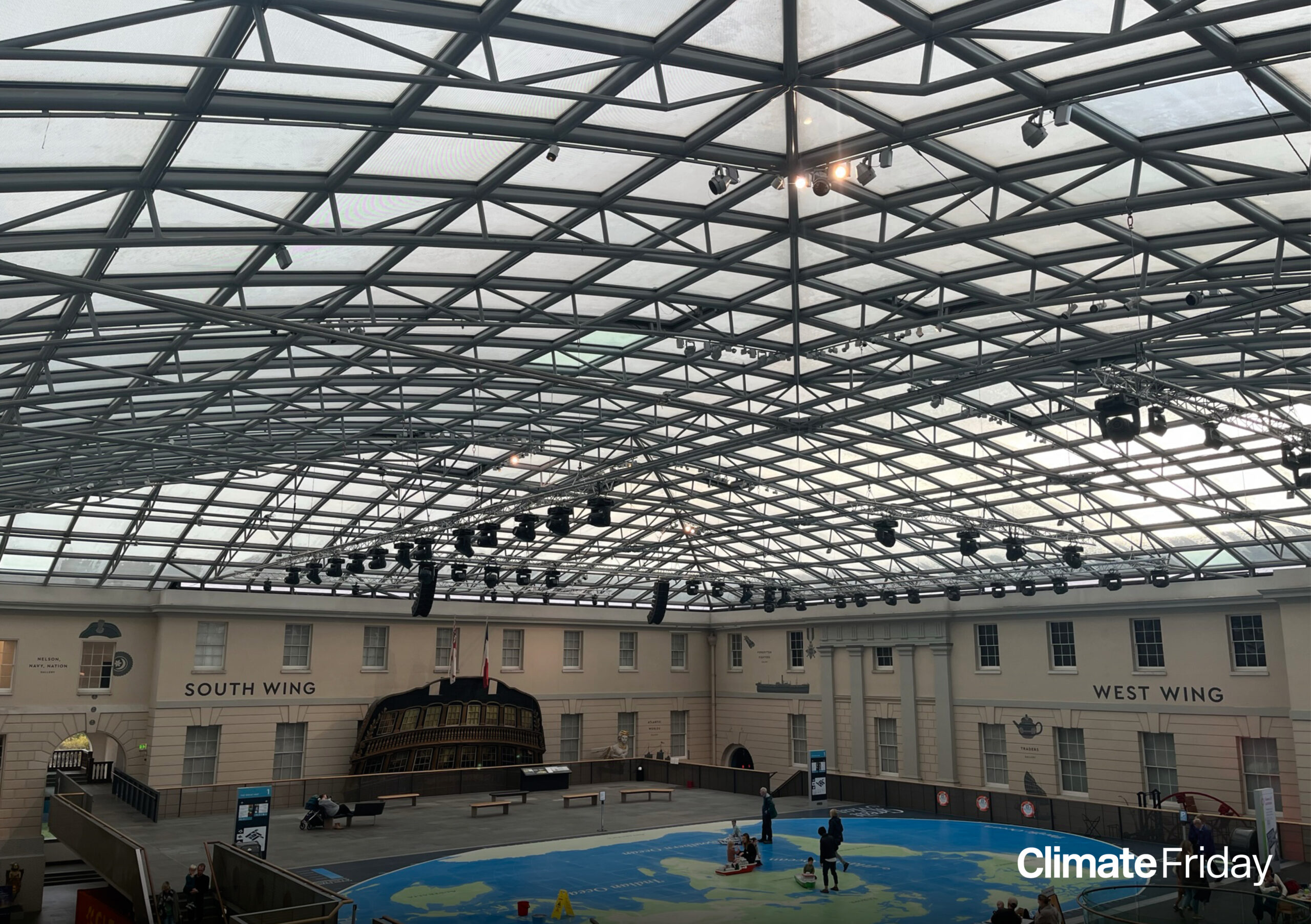
Challenges at Ocean Court
As part of Eckersley O’Callaghan’s Advanced Engineering team, I recently had the opportunity to contribute to the refurbishment of Ocean Court’s glazed roof at the National Maritime Museum, which was originally completed in 1999. This landmark structure, featuring a steel framework spanning onto historic fabric, had begun to show the signs of wear and reduced performance. As the insulated glass units (IGUs) which infilled the steel structure reached the end of their lifecycle, the museum identified several pressing issues including water ingress, thermal comfort during summer months and acoustic performance. All of which needed resolution to allow the continued successful use of the space.
To address these challenges, the museum commissioned an upgrade of the courtyard roof. This major construction project, which necessitated the temporary closure of the courtyard, also provided an opportunity to enhance event lighting and improve the ventilation system, ensuring the space meets the needs of a modern museum.
Navigating Structural Retention Challenges
We worked closely with the design team to assess whether the existing steel structure could be retained or if replacement was the only viable option. Replacement of the existing structure was quickly ruled out as an option due to cost, length of programme and an effective way to reduce the embodied carbon of the scheme; the design team all agreed that retention of the existing structure best aligned with a sustainable approach important to ourselves and the client.
The retention of the existing structure posed its own set of challenges due to the limited archive information available. We carried out an appraisal of the condition of the steelwork through a series of surveys and sampling work to confirm key dimensions, support conditions, connection types and steel grades. An initial hardness test was specified to estimate the steel strength range. For a more accurate grade assessment, subsequent destructive tensile tests were conducted on small steel samples, carefully selected from areas of lower utilisation within the structure.
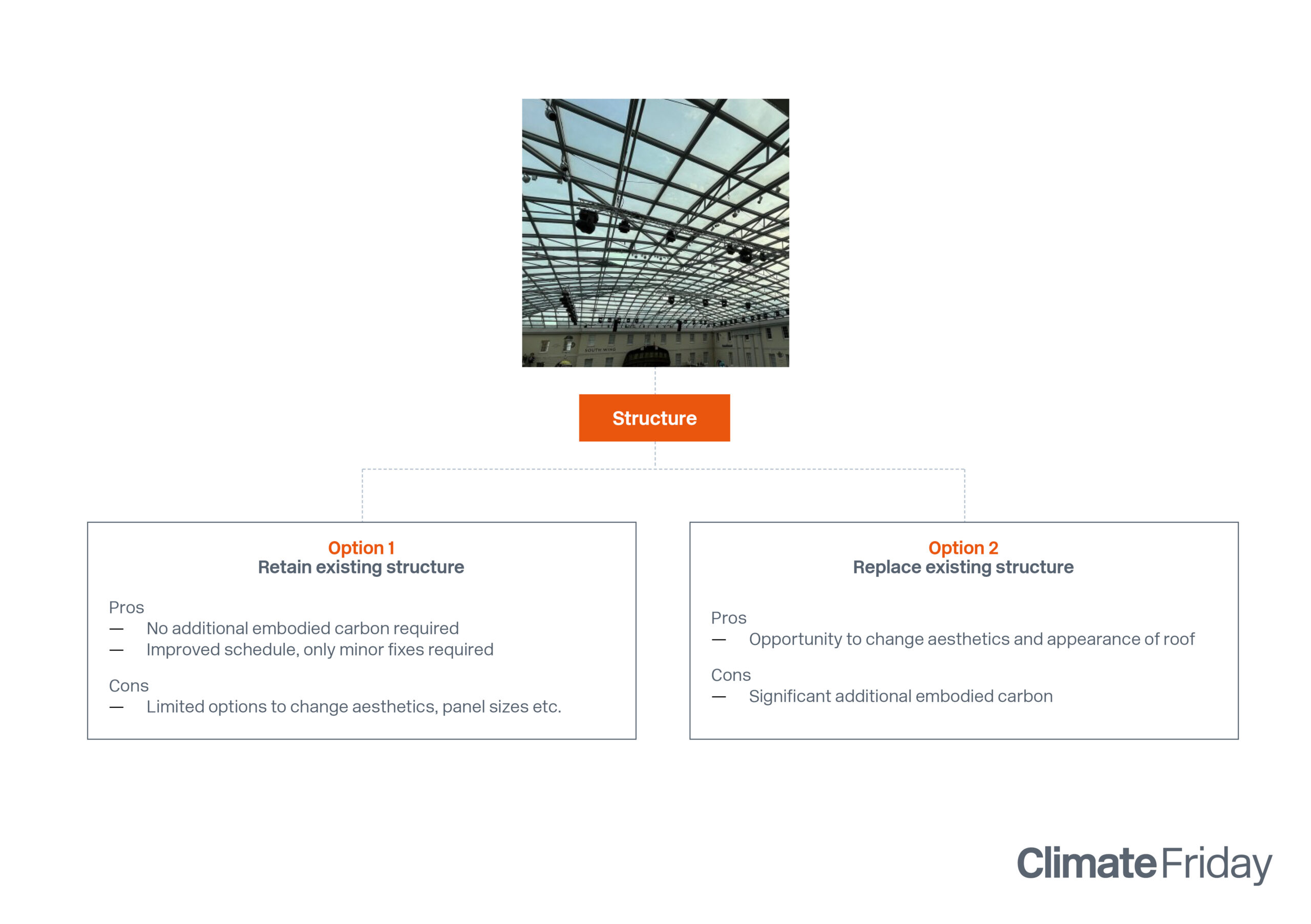
The survey and investigative work allowed our team to develop a structural model which represented the existing steel frame, using the correct section sizes, support conditions and steel grades. We used this model to assess the behaviour of the roof and establish potential additional capacity – this allowed the museum to develop a new lighting strategy for events to be hung from the existing roof, broadening the number of uses for the space below. Similarly, a new mansafe anchor system was introduced at the roof, facilitating access to the glazed roof for cleaning and maintenance works.
Balancing Performance and Aesthetics in Glazing Replacement
Several technologies were considered during the early stages including switchable, louvred, high performance glazing as well as integrated photovoltaic panels. With the museum located in a UNESCO world heritage site, a key design constraint was the appearance of replacement glazing. Another key constraint which we considered was minimising the glazing weight to avoid the need to strengthen the existing structure.
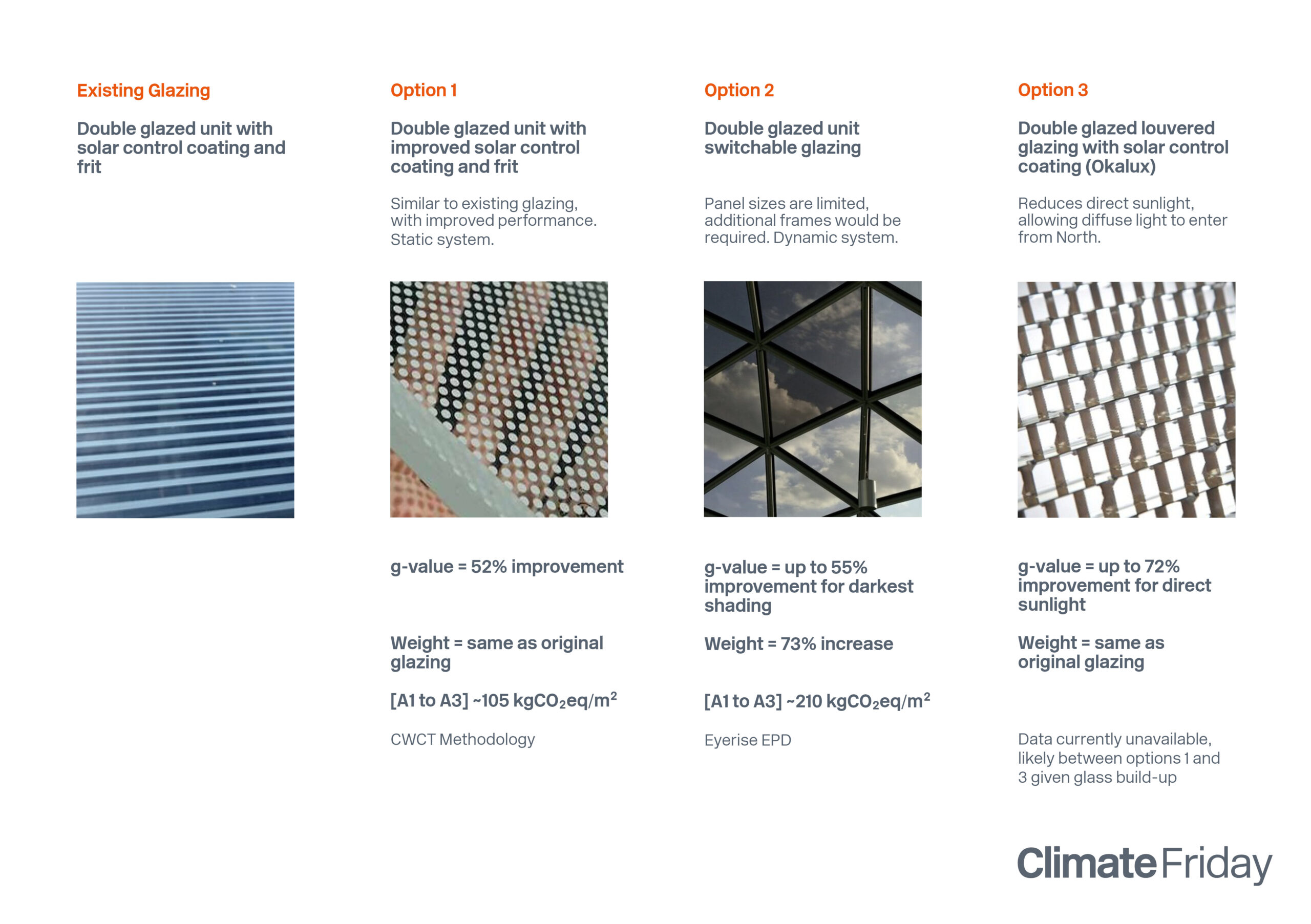
We agreed with the design team and client on using an insulated glass unit with solar control coating and frit – this had the most similar appearance to the existing glazing. To meet the improved performance requirements of the roof, we specified glazing with a modern coating, while still managing to retain a similar visible light transmittance to the existing glass, hence ensuring that the internal courtyard space still appeared bright and open. The works also provided the client the opportunity to enhance the acoustics of the space, as part of the improvement strategy, we developed a strategy to integrate acoustic panels below the glazing to reduce sound reflection in the space.
With the existing structure being retained, a high percentage of the embodied carbon for the new roof was due to the new glazing, with small contributions for the plant-on system used to restrain the panels. A new gasket system was introduced to improve longevity of the roof, with minimal embodied carbon burden.
The embodied carbon of the new roof for A1-A3 modules is estimated to be 109 kgCO2e/m². Replacing the entire roof structure and glazing would increase this value by 135%, clearly demonstrating the benefits of retaining the existing steel structure over replacement.
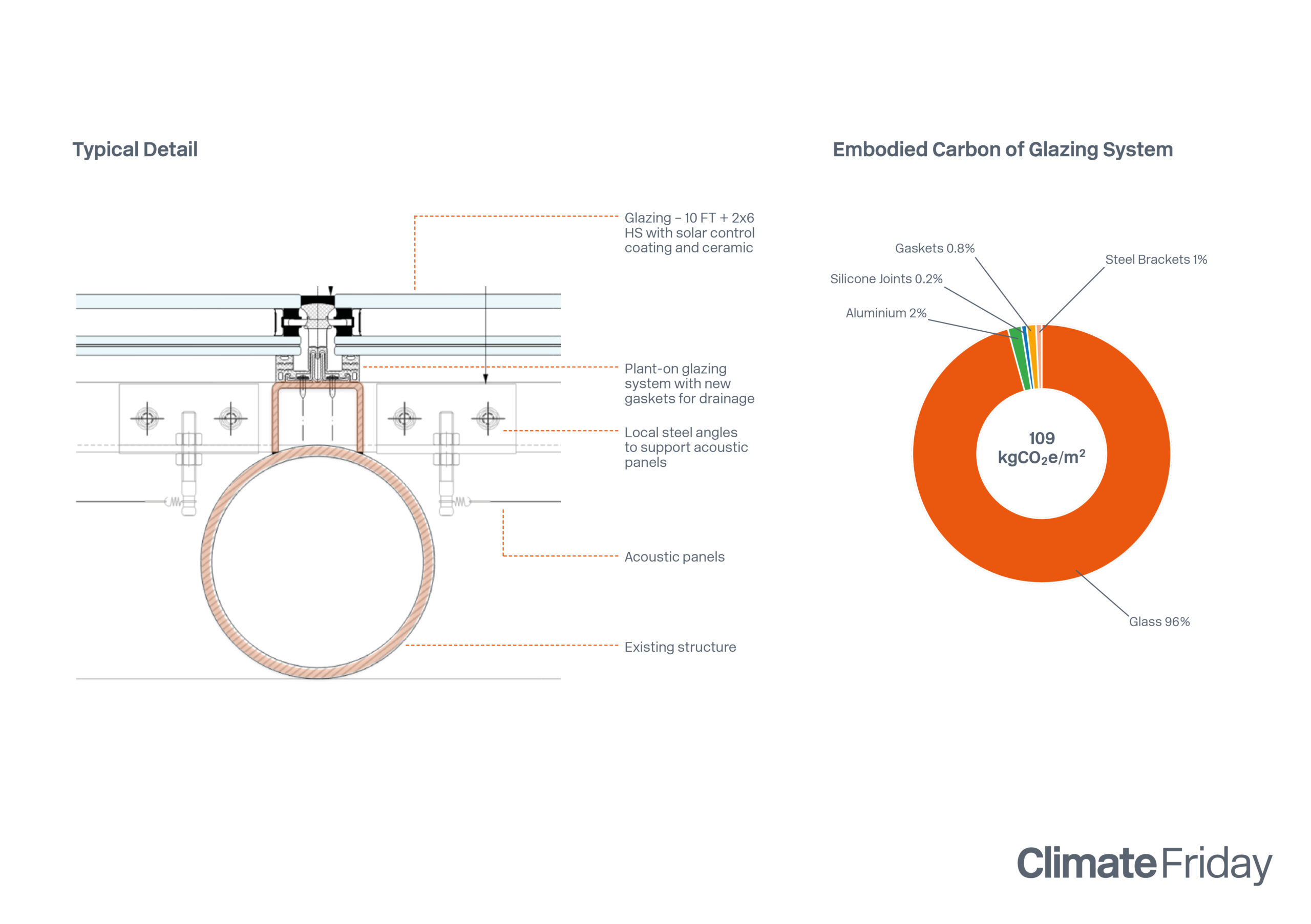
A key concern that we investigated with the wider design team and client was the end-of-life destination of the existing glazing. This was explored during the design phase and resulted in a specialist glazing contractor collecting all glass on site in skips which were then sent to a glass recycler for waste to be processed and recycled. This resulted in 100% of the existing glazing being diverted from landfill.
Reflections on Ocean Court and Future Adaptive Reuse Opportunities
The redevelopment of Ocean Court has provided the opportunity to upgrade and enhance the courtyard space by improving the performance of the glazed roof, enhancing acoustics, facilitating access and introducing new event lighting. The project has given us valuable insights into the complexities of upgrading historic structures. As more glass roofs come to the end of their service life, there are opportunities to enhance the functionality of the spaces below. However, we should approach these projects with an aim to minimise environmental impact, ensuring that as much of the existing fabric and structure can be retained as possible, reducing the overall carbon burden of any upgrade works.
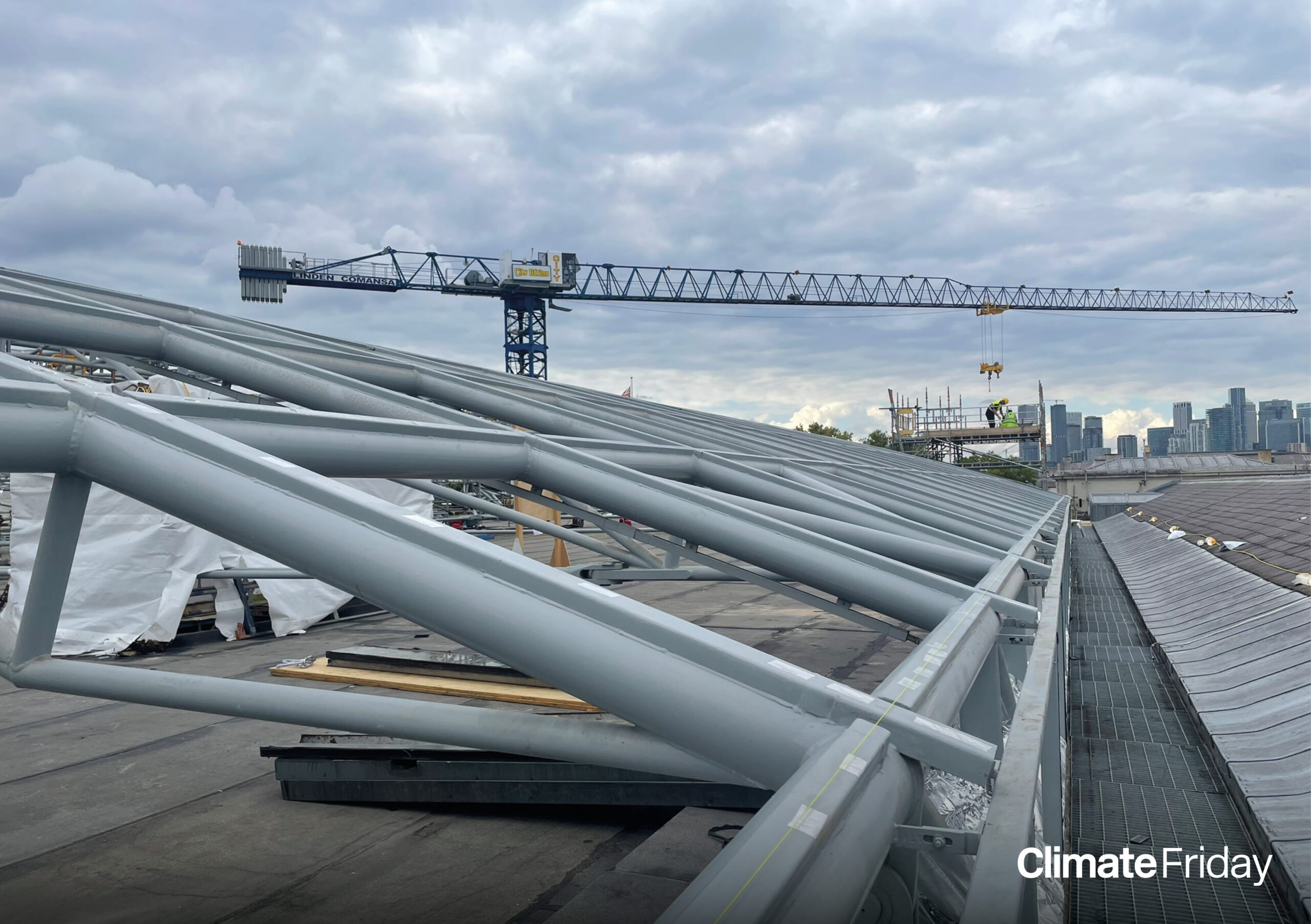
Written by Alistair Frost
Client: Royal Museums Greenwich
Main Contractor: Willmott Dixon
Specialist Glazing Contractor: Vision Arch

