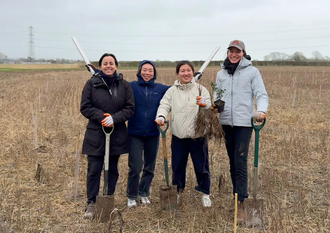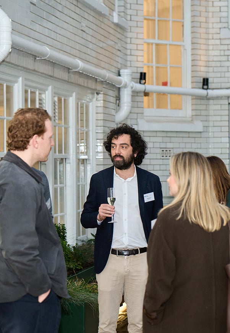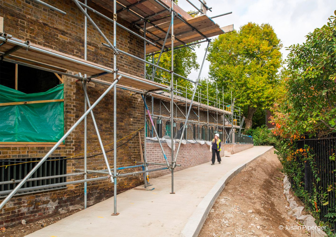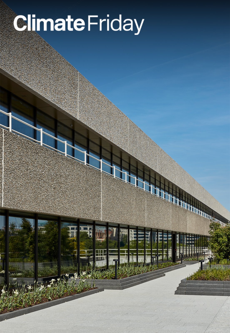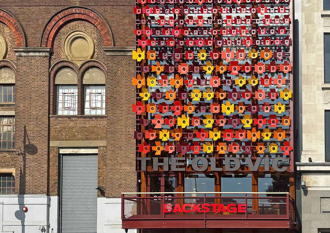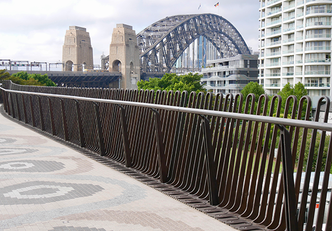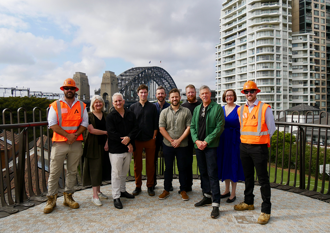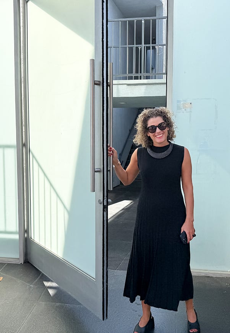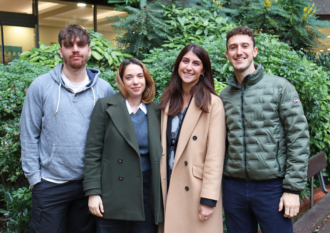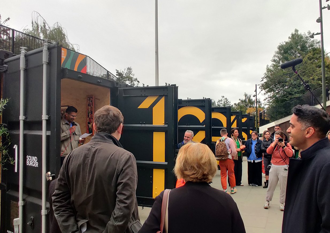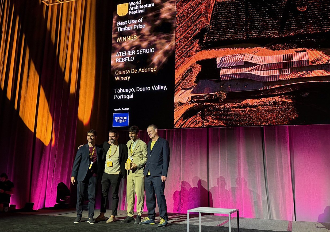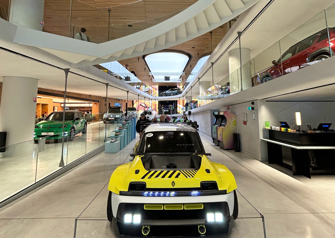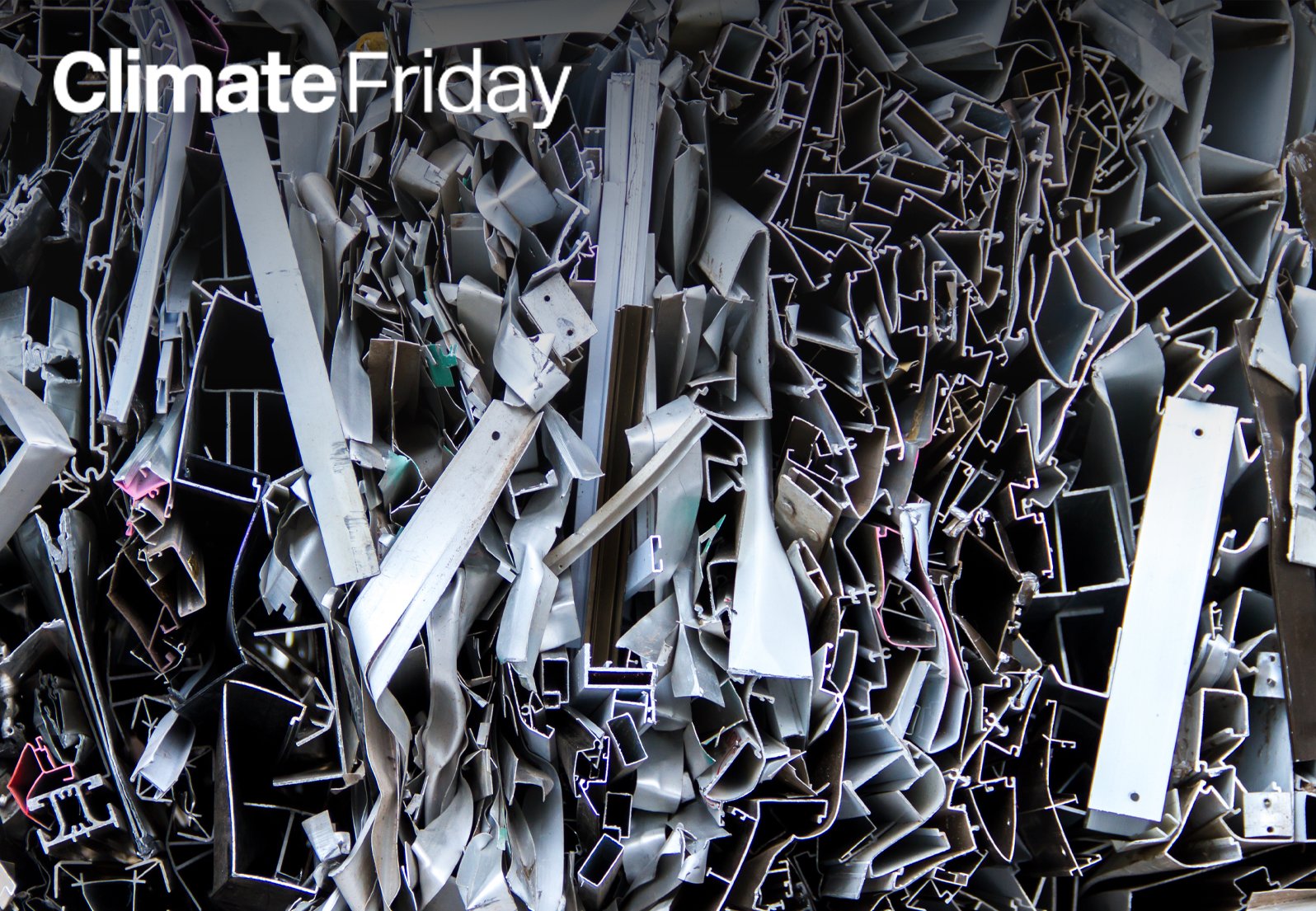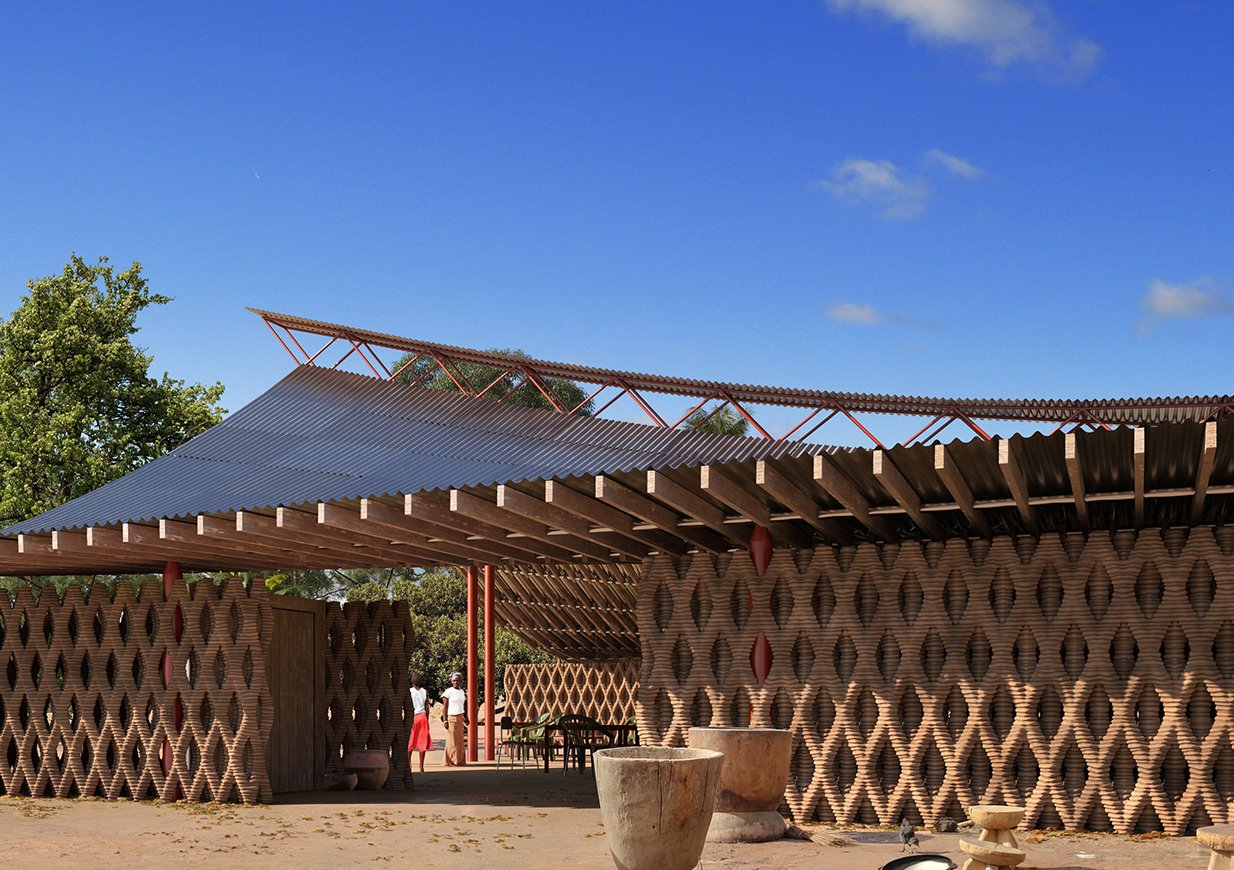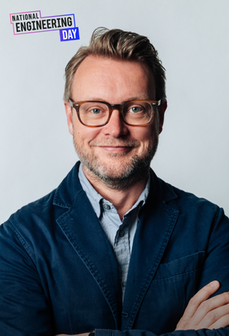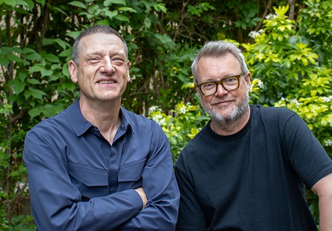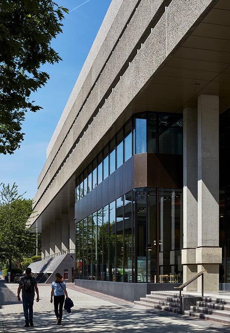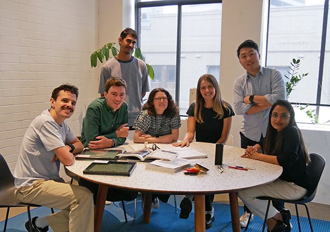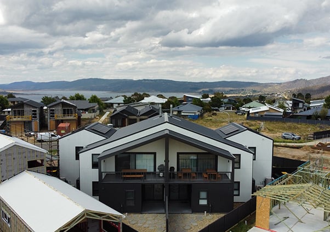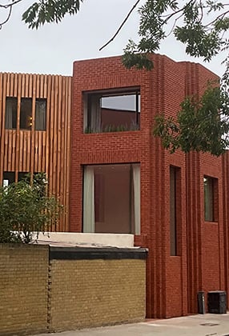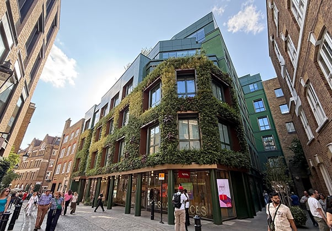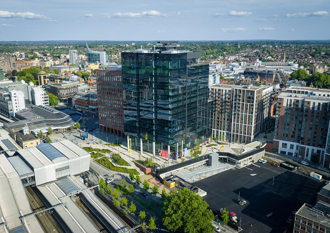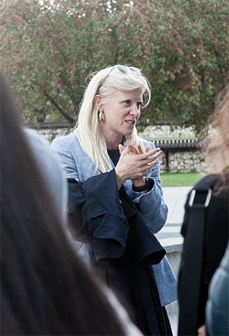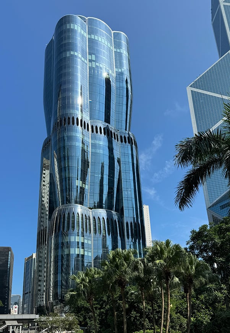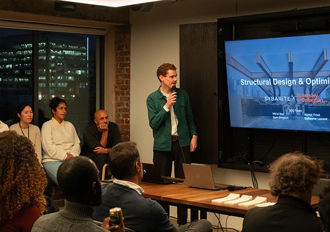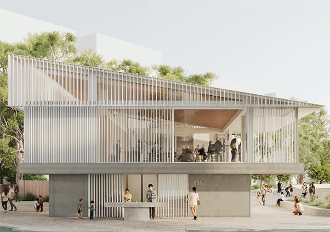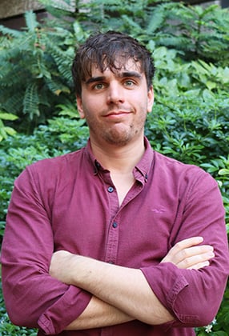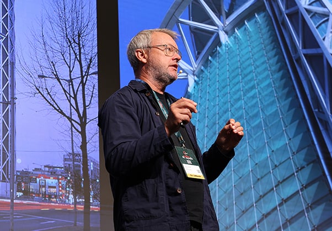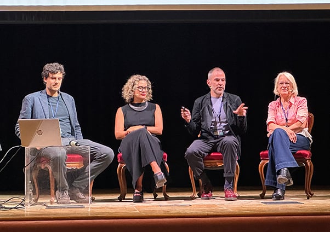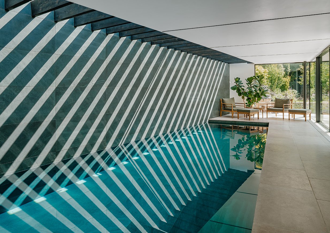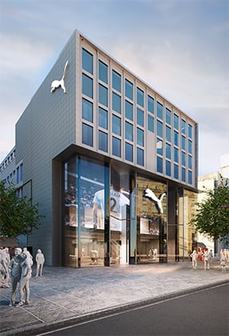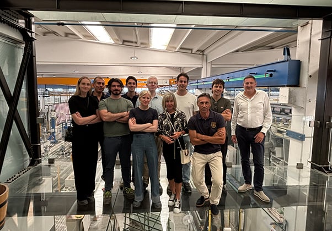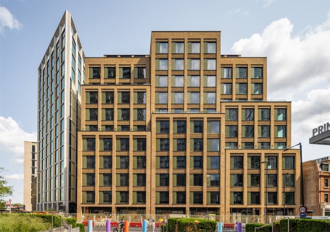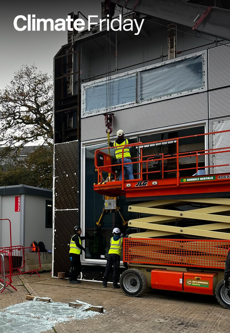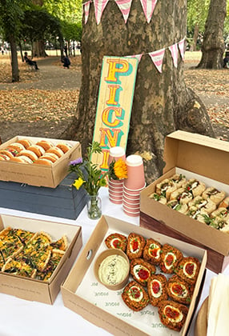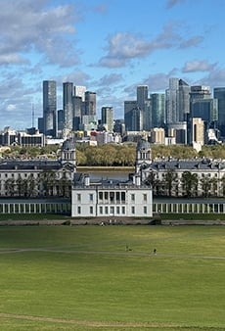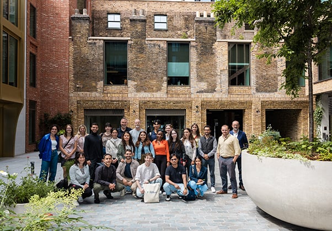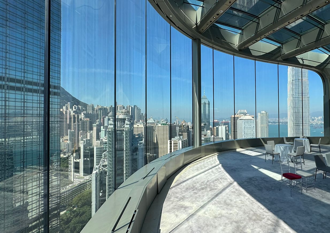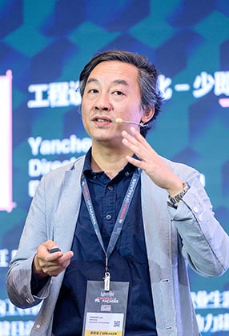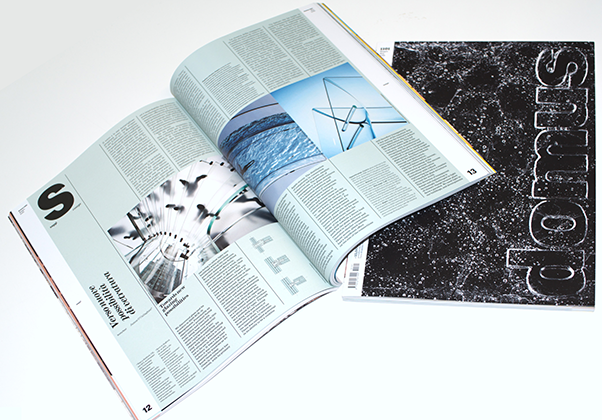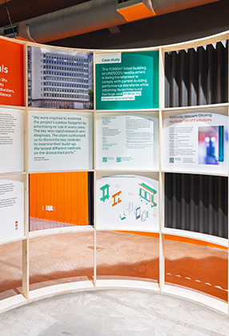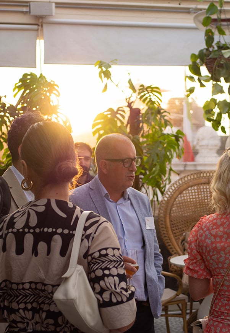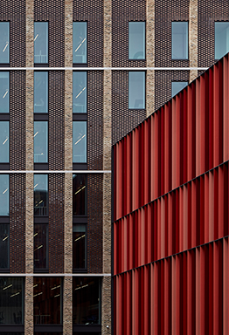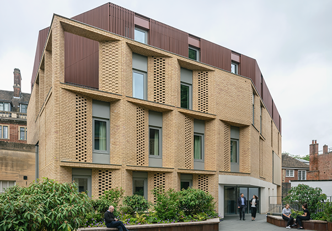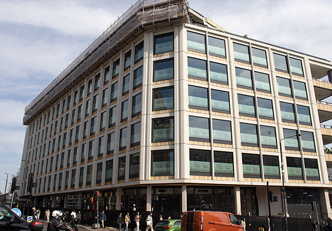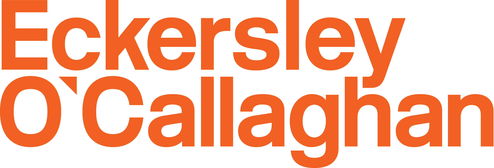Floral Street, Project Completion
24 October 2025
With the Floral Street project now complete, our newly launched EOC London Run Club marked the occasion by running past the building on their route.
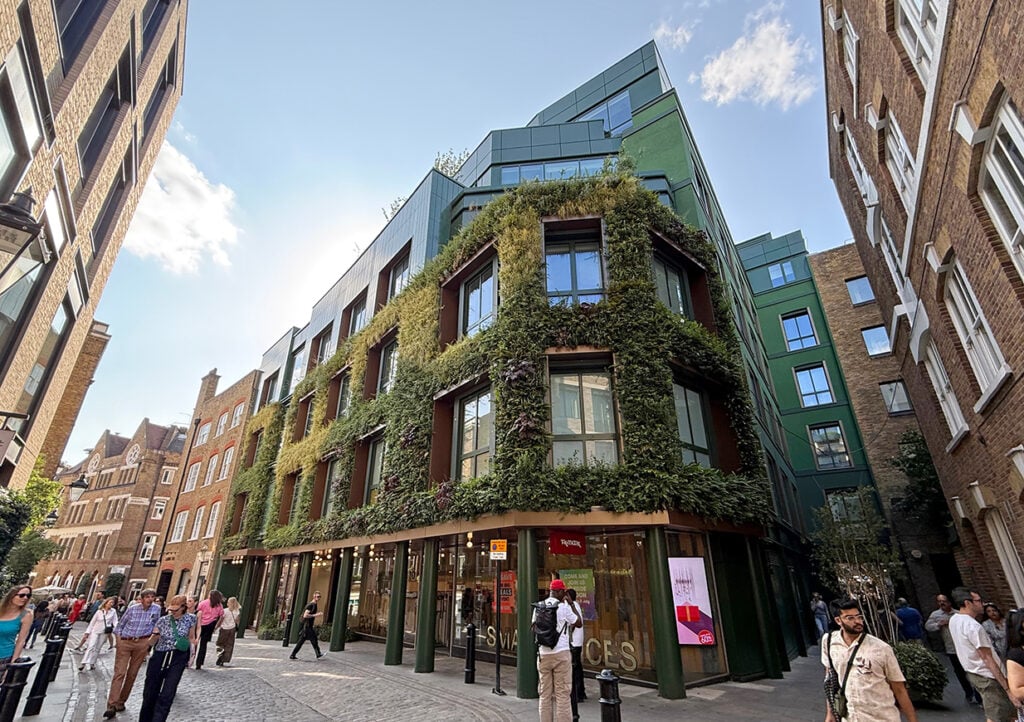
Working alongside our client Shaftesbury Capital PLC and TP Bennett architects, the scheme involved the transformation of an existing concrete-framed building with a blend of structural upgrades, sustainable design choices, and facade enhancements. A new steel-framed roof extension was added to house a rooftop terrace, enclosed meeting space, and plant enclosure, while existing transfer beam capacities were interrogated and justified to support the increased loads from terrace planters and living walls. To extend lift access up to the new roof level, braced steel framing was introduced, alongside slab penetrations and trimming steelwork to create access routes to the terrace.
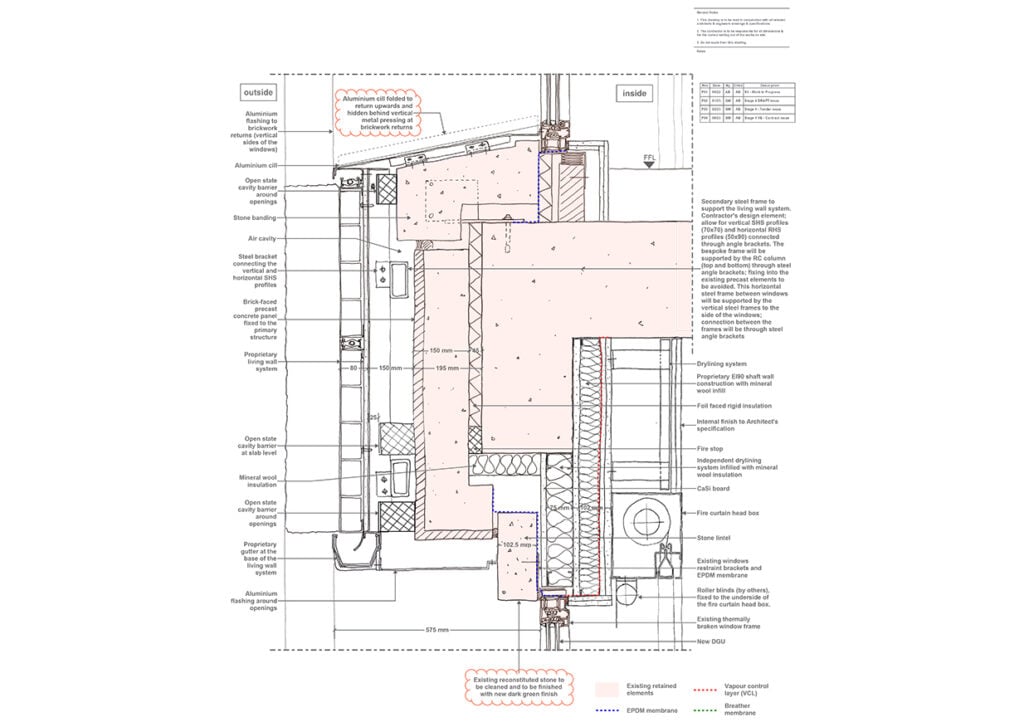
On the facade, the works included the refurbishment of existing windows, curtain walling, and metal cladding, as well as the over-cladding of brickwork with a striking living wall and terracotta rainscreen system. Sustainability played a key role, with window and door frames retained and refurbished to reduce embodied carbon, complemented by upgraded glazing for improved performance. At the lower levels, the existing retail areas at basement, ground, and first floor were preserved, allowing the focus to remain on delivering a high-quality new fit-out for the office spaces on levels two to five.
This project stands as a showcase of sustainability-led decision making, where early-stage analysis enabled us to balance fabric efficiency with carbon reduction and cost-effectiveness.
Completing Floral Street provided our run club with the chance to connect outside of the office while exploring London’s built environment.
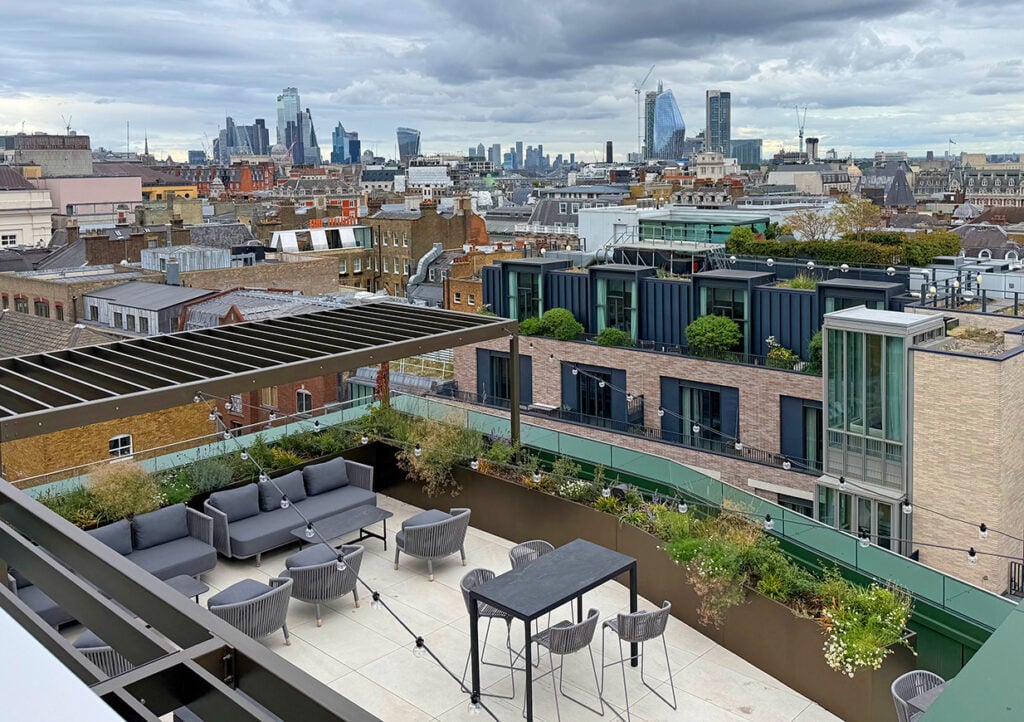
Project Team: Alessandro Baldini, Andrea Battro, Angel Martinez, Duncan Walters, Tim Lui, Rob Fuse, Hugh McGilveray

