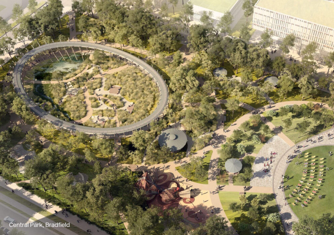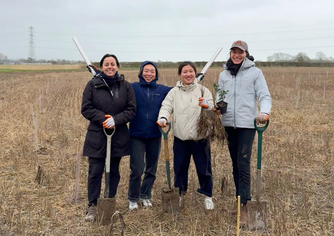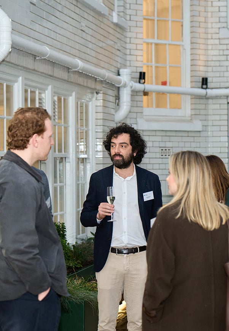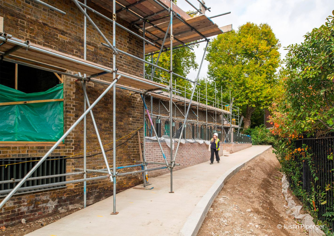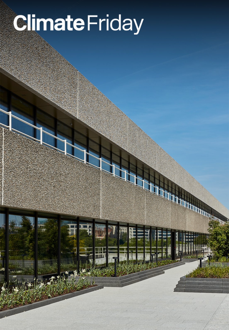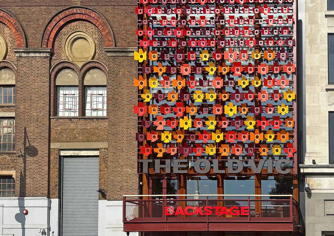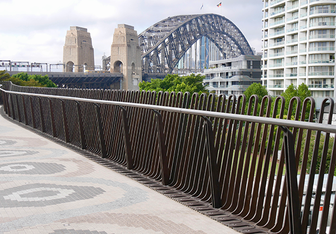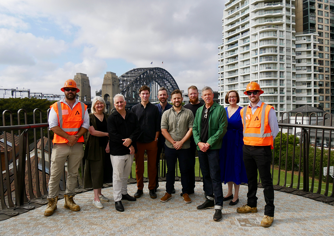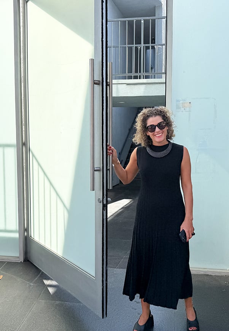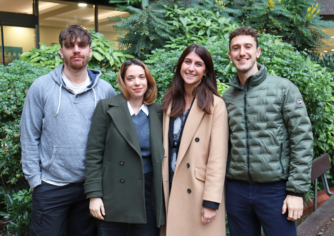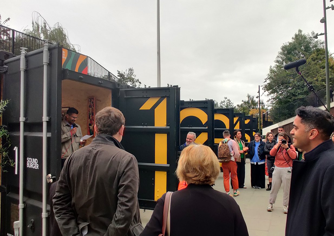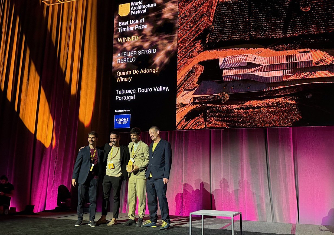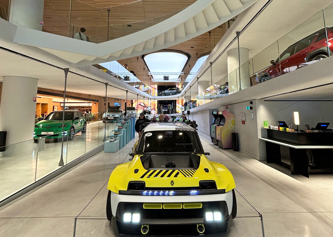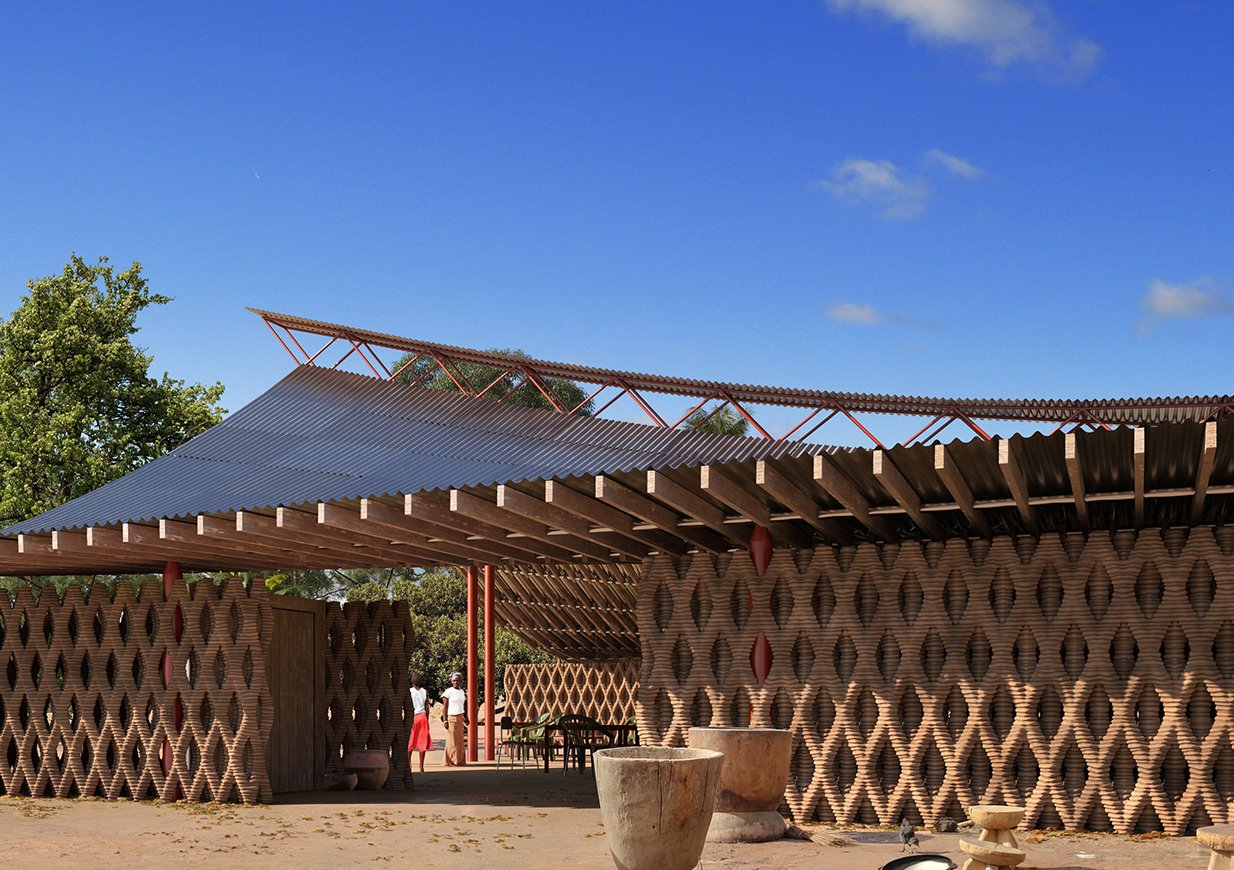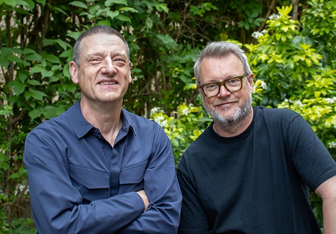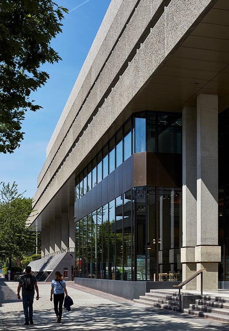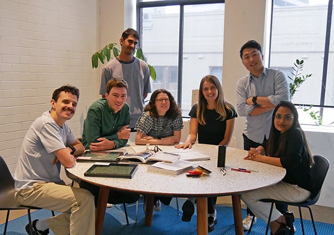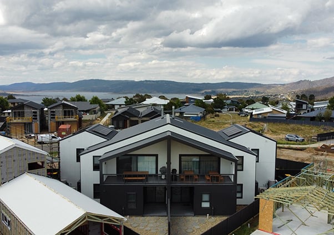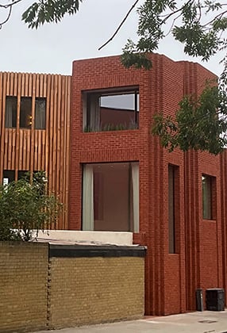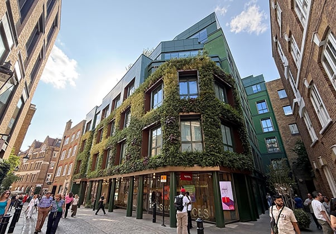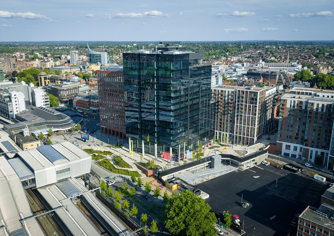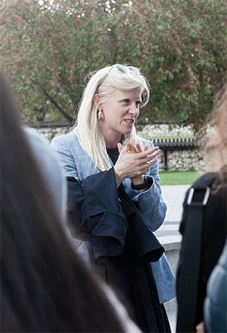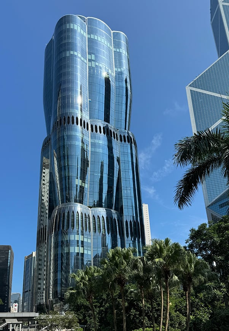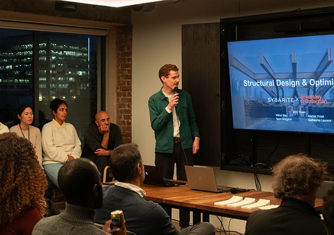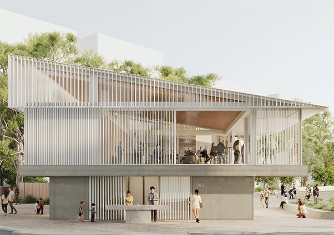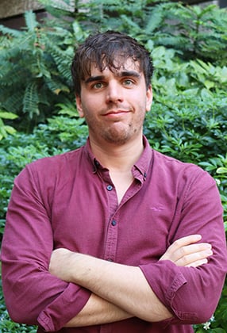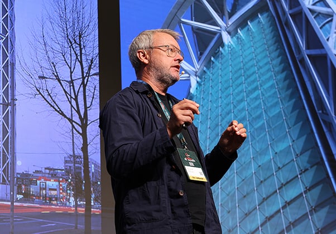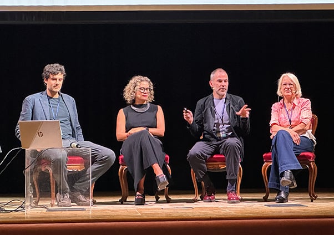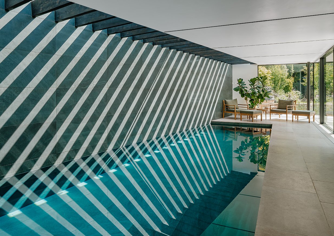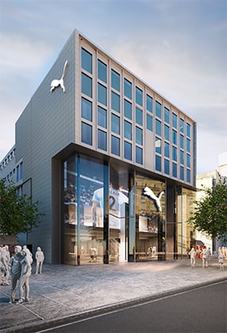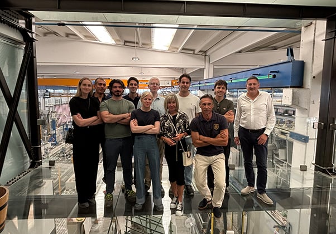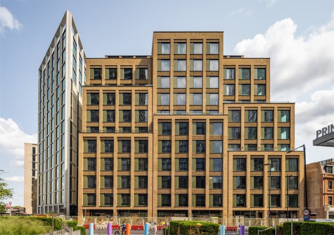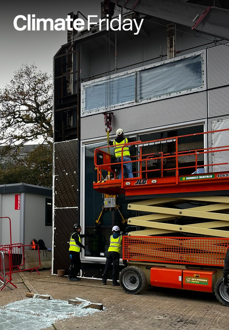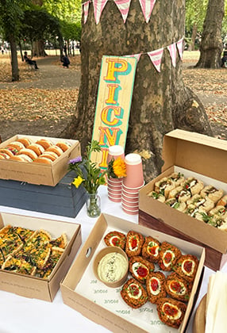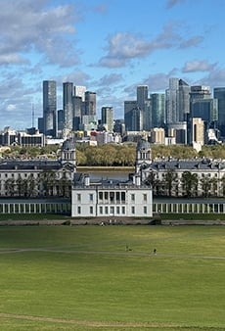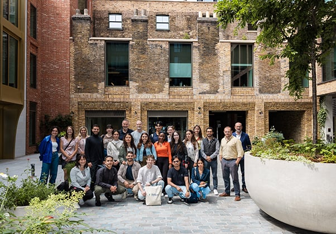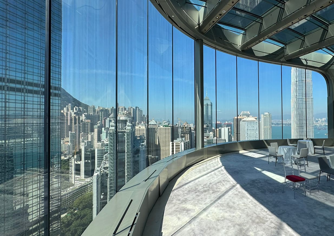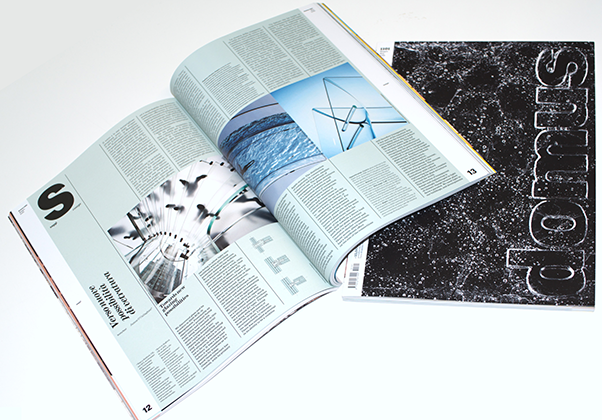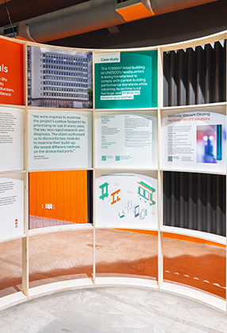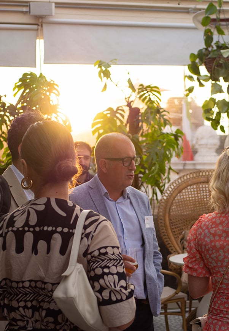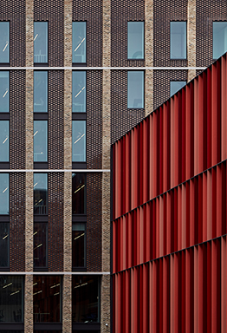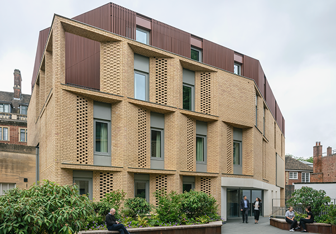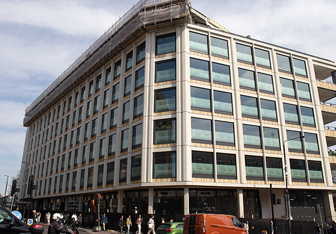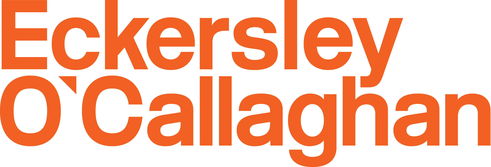Advancing Timber Innovation in Residential & Cultural Structures
27 October 2025
Eckersley O’Callaghan’s Sydney office continues to celebrate its ability to deliver structural services from concept through to construction across a diverse portfolio of timber frame residential projects. These works reflect a deep commitment to well-resolved, enduring timber design, where structural clarity and material efficiency go hand in hand.
Among these, six projects stand out for their specialist use of glulam and cross-laminated timber (CLT) with each showcasing our expertise in harnessing engineered timber systems to achieve innovative, sustainable, and precise outcomes.
Alice Street, a new duplex residential development in Jindabyne completed in 2024, exemplifies this approach. This project adopts CLT as its primary structural system, combining timber engineering innovation, collaborative design with Brother Nature, and precise fabrication by XLAM to deliver a high-quality residential outcome within a demanding alpine environment.
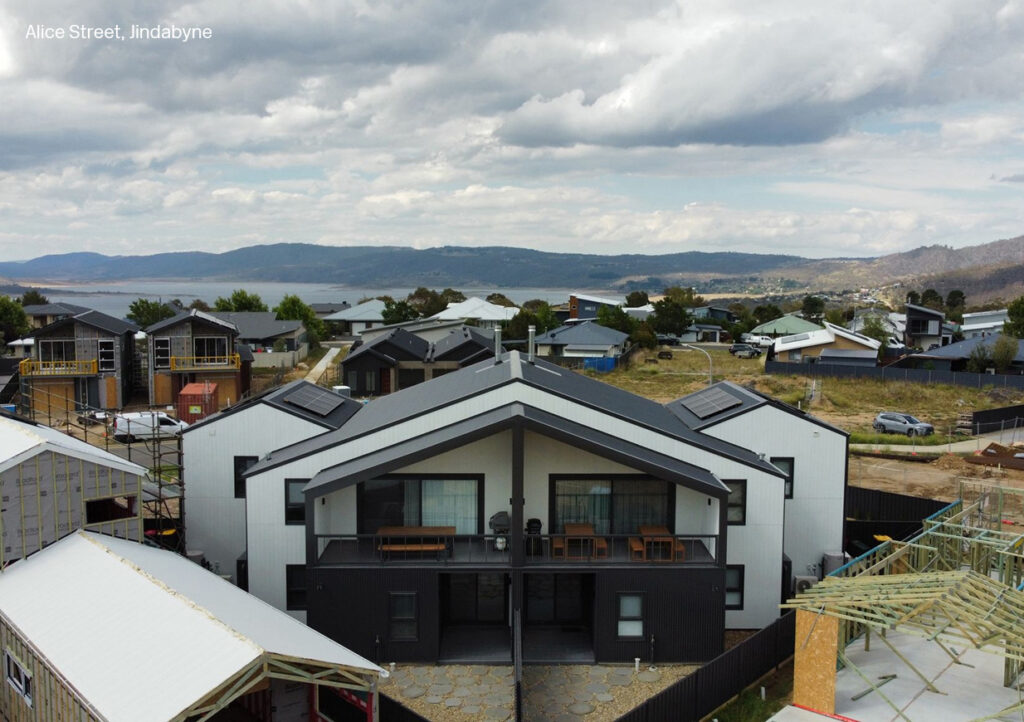
Creek House, Patonga, and Bole House, Way Way, are both private residences due for completion in 2026 that demonstrate the power of early structural input and collaboration in creating bespoke timber homes. Creek House, developed in collaboration with Peter Stutchbury Architects and Arcek Build, showcases how integrated design can enhance craftsmanship and material expression. Bole House, with Peter Stutchbury Architects, continues this approach with its exposed timber structures and carefully detailed connections bringing both warmth and technical sophistication to the architecture.
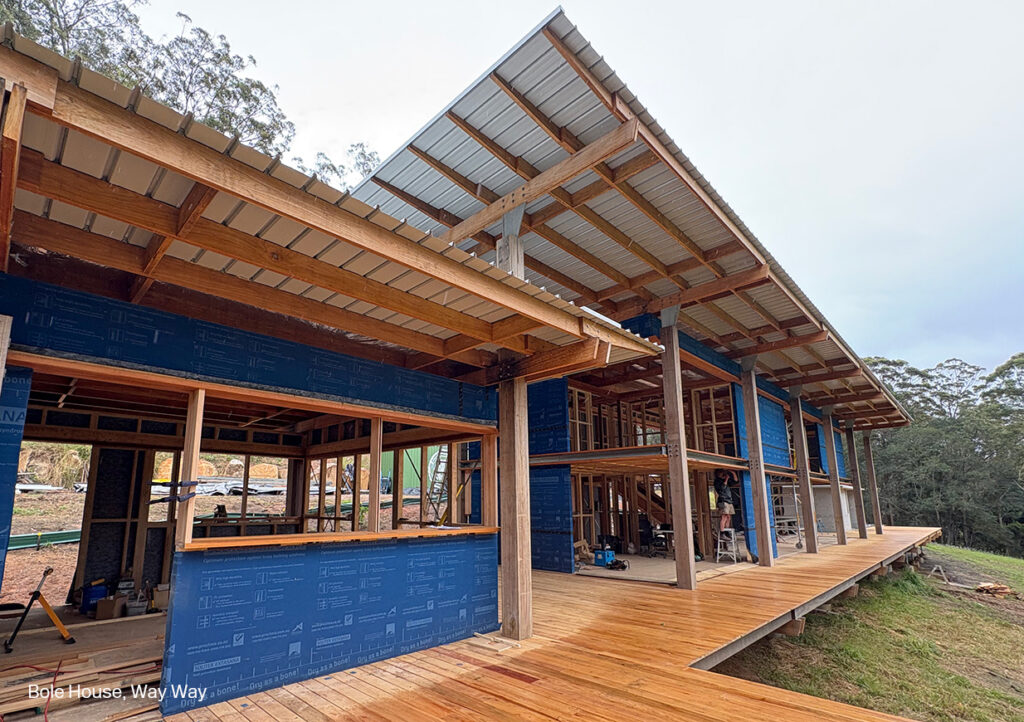
At Shearwater House in Tea Gardens, we applied our expertise in engineered timber design to deliver a residence that expresses CLT and glulam as its primary structure. Fabricated with precision, the exposed CLT panels required careful detailing to ensure both visual clarity and construction efficiency. Working in collaboration with Peter Stutchbury Architects and Arcek Build, Shearwater House is currently in construction with CLT expected to be installed in the next few months.
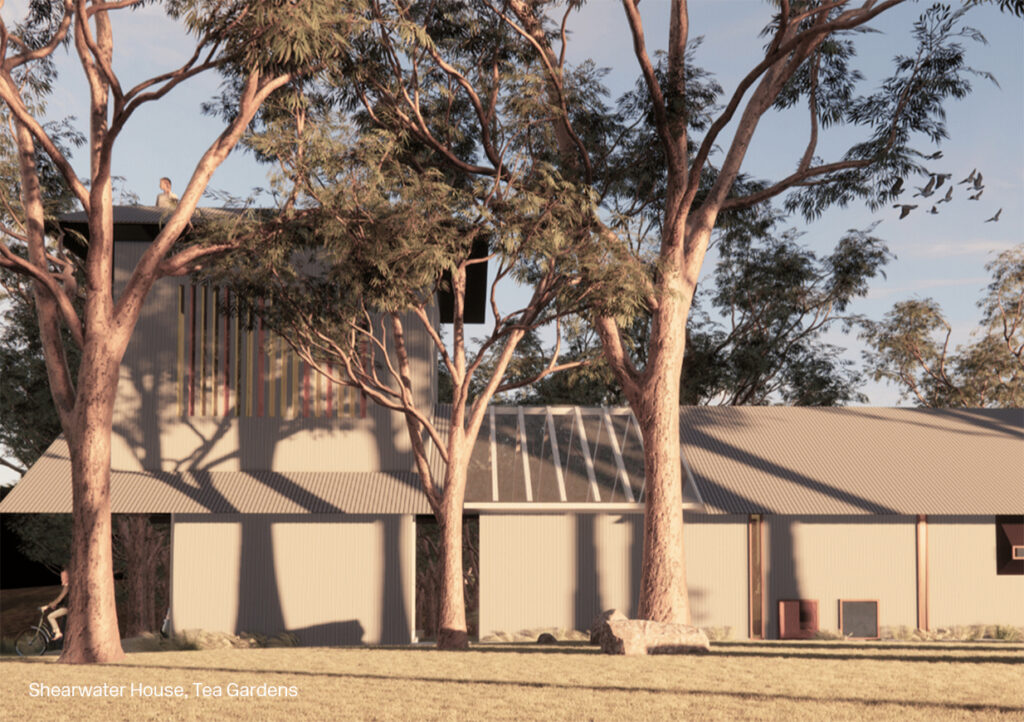
Beyond residential work, our contribution to the Bradfield Central Park development featured below highlights how timber and other structural solutions can integrate seamlessly within a broader architectural and landscape vision. From competition phase through to completion, our team delivered integrated structural and facade engineering services, working closely with Collins and Turner and ASPECT Studios to bring complex, sculptural timber and landscape structures to life.
