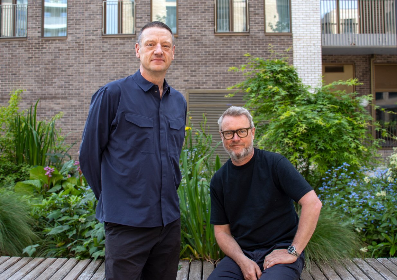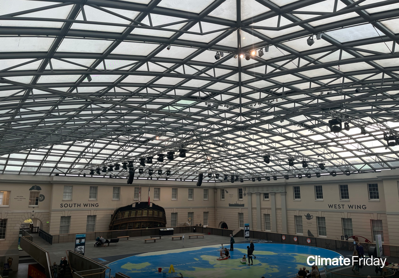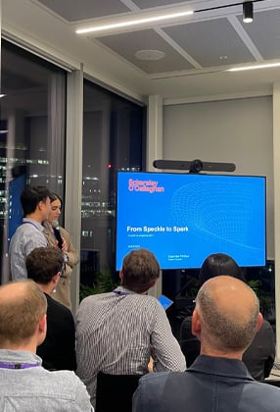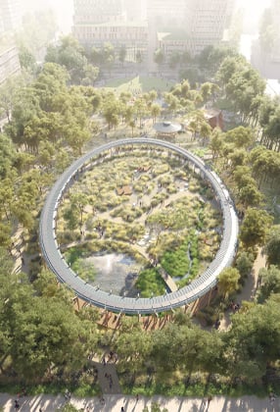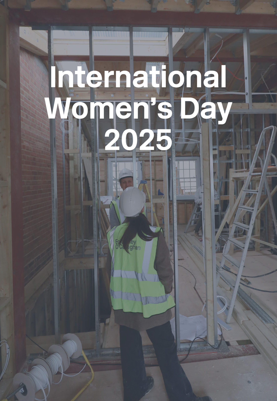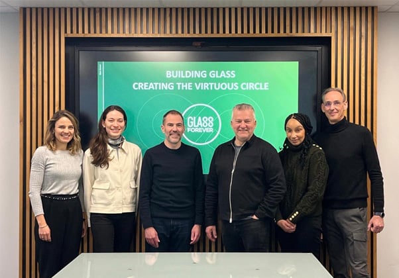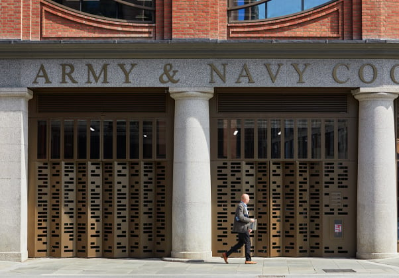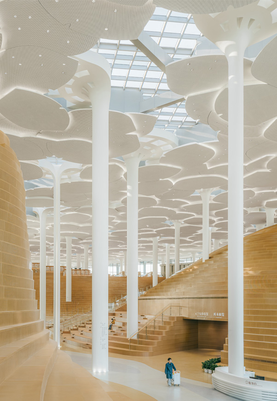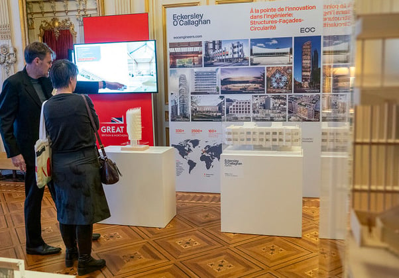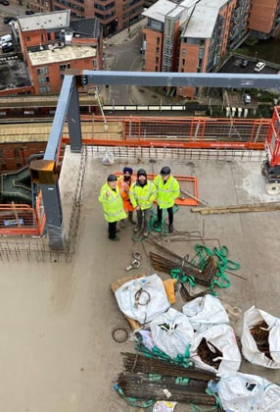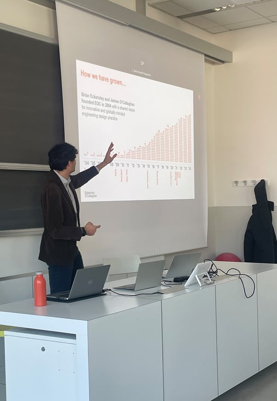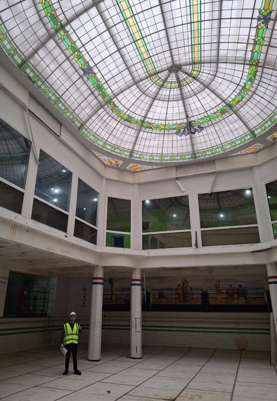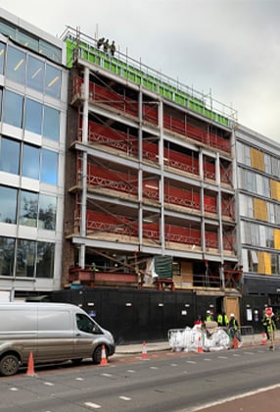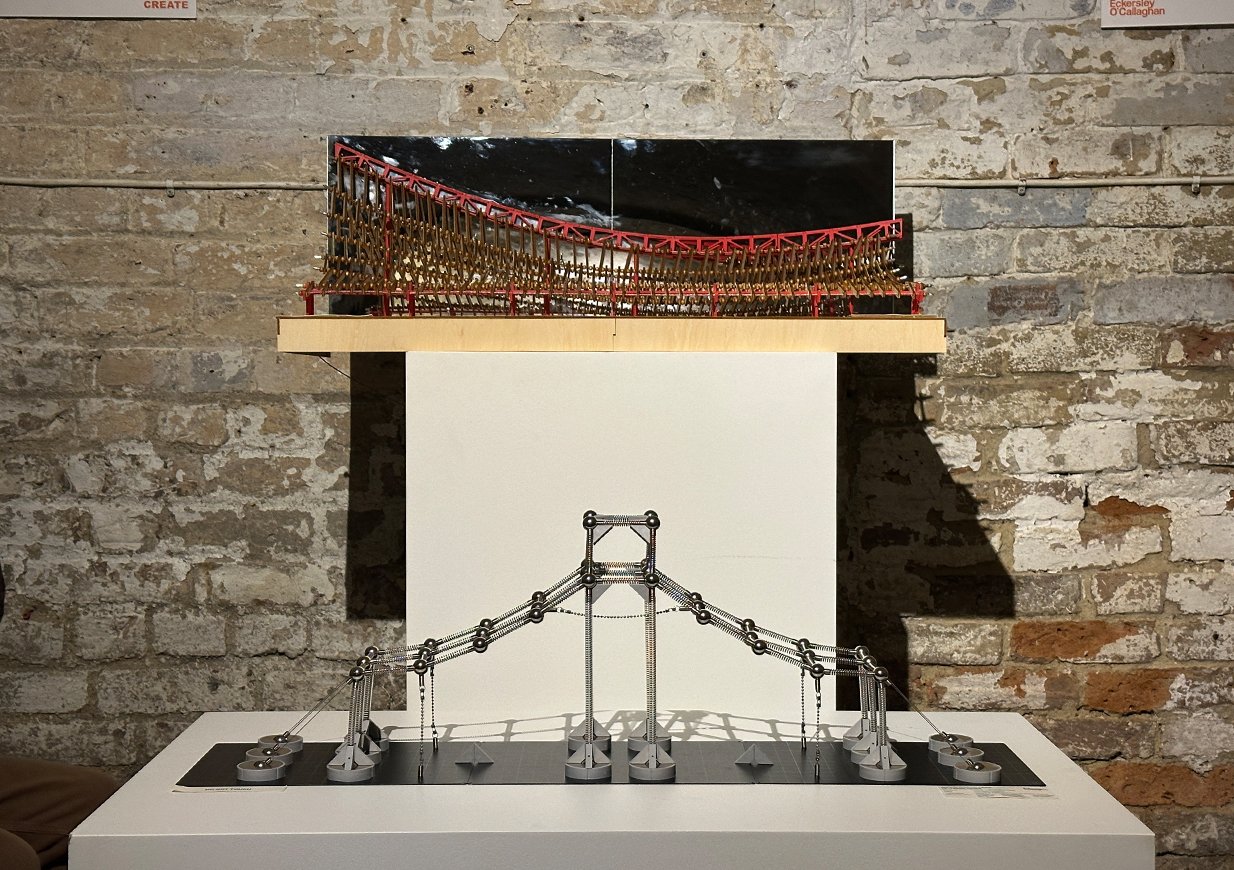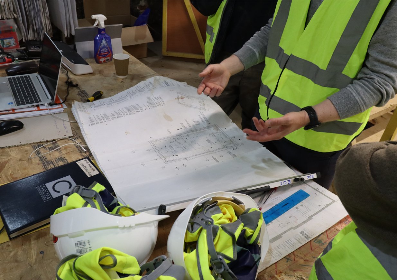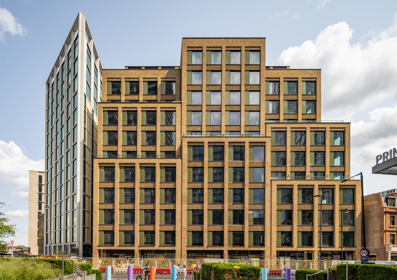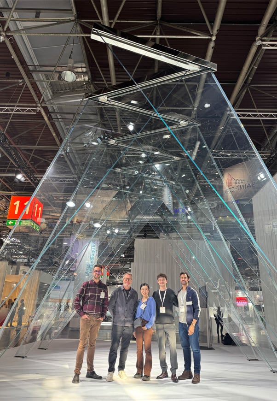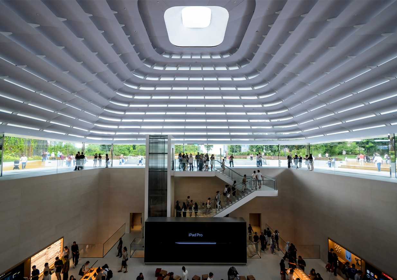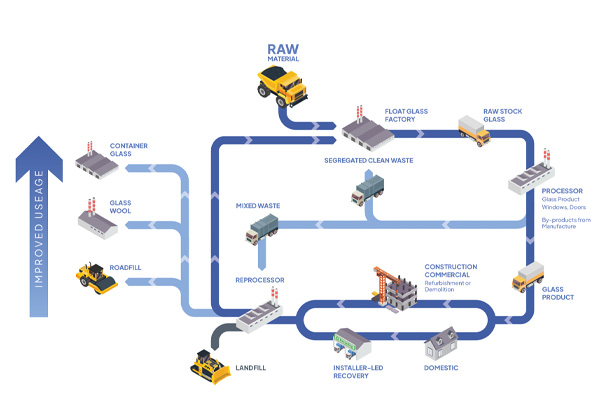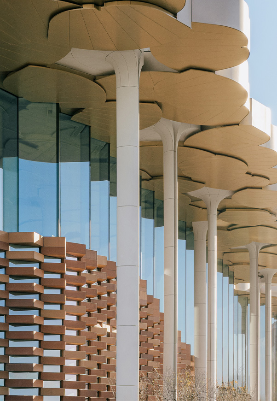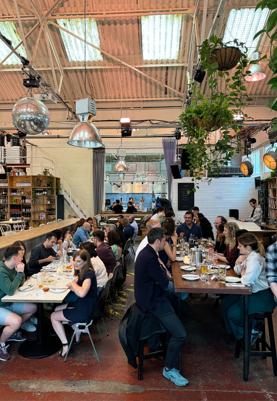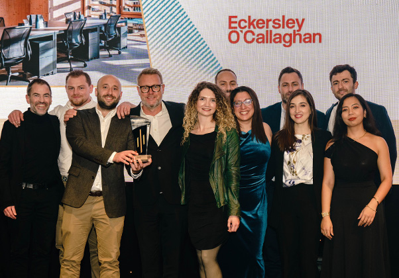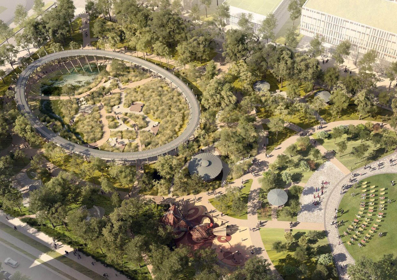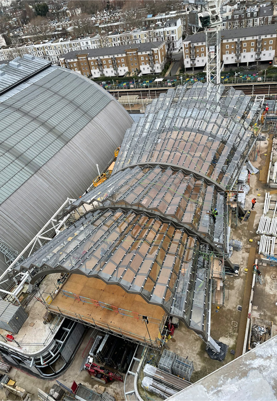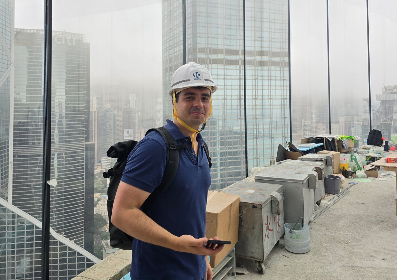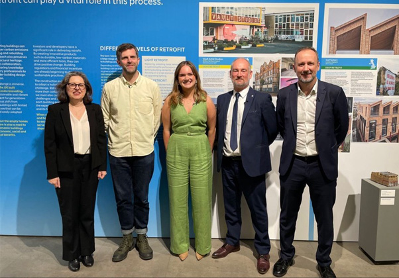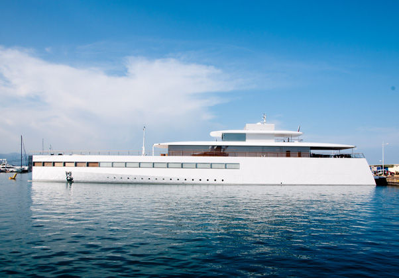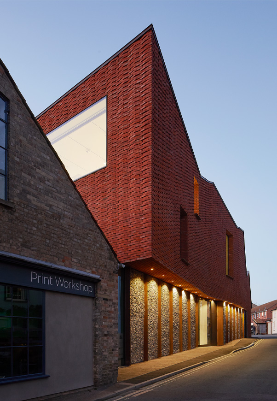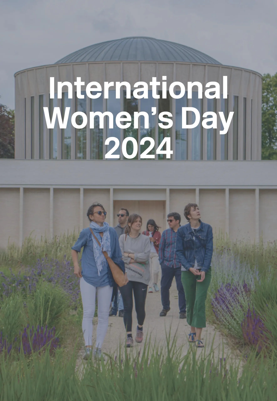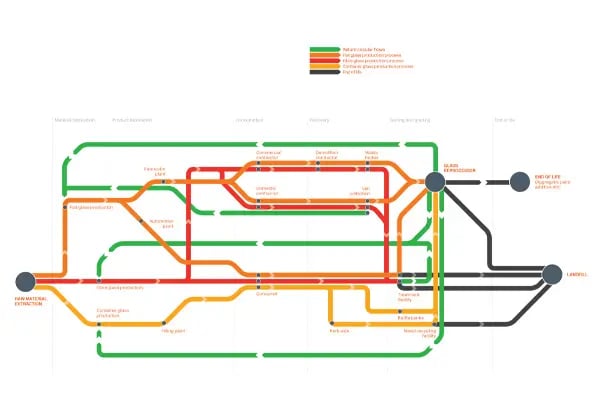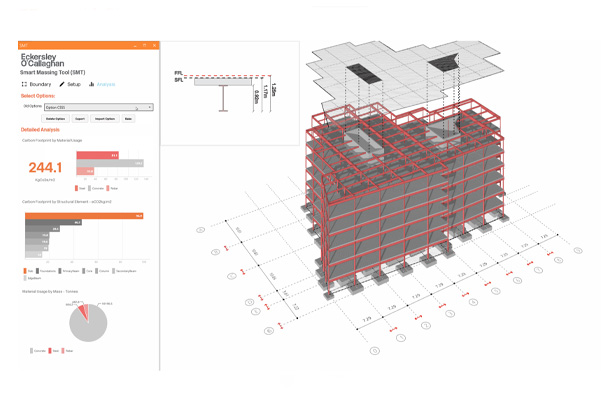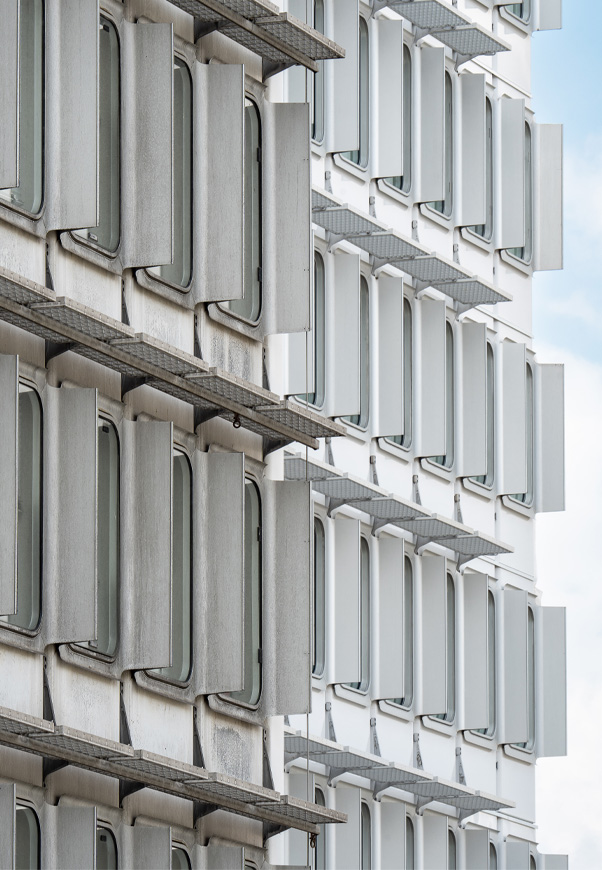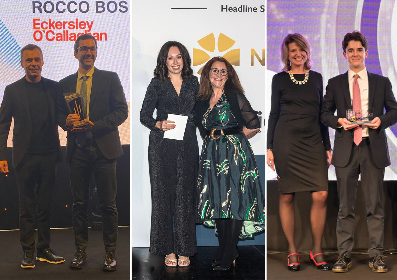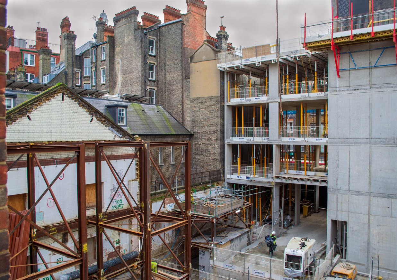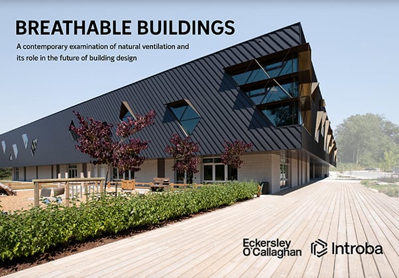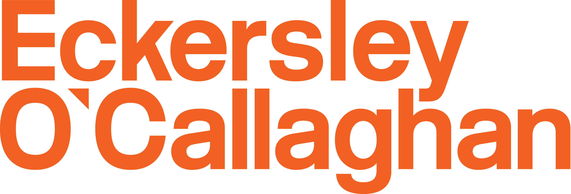Climate Friday | Thinking inside the (shoe)box
5 August 2021
6th August 2021
Shoebox modelling is a key parametric tool that we use so that the whole-life carbon emissions of a facade can inform its design at the earliest stages, which is essential in the context of the current climate crisis. Matthew Tee and Claudia Brisolin explain this agile and cost-effective approach and how it offers facade design insights earlier in the project, when the team is able to adapt the designs faster and more easily.

Shoebox models are a type of simplified cuboid energy model where the only energy flowing into or out of the model is through the external facade.
This simplified modelling approach is not intended to replace the more detailed multi-zone thermal models typically produced by an MEP Engineer for compliance and design of plant equipment. Instead, shoebox models can supplement the environmental design of the facade during early design stages or competitions, when several options might be under consideration. Our novel shoebox modelling approach combines multiple models spread across a massing to better represent project-specific conditions.
There is a wide range of examples of how we use shoebox modelling, including our winning proposal for the retrofit of 63 Madison Avenue in New York as part of the Metals In Construction 2020 Design Challenge. We use shoebox models to estimate the relative impact on energy consumption for heating and cooling of glass options, wall construction, panelisation, window-to-wall ratio, natural ventilation, shading devices and many other parameters.

Excitingly, by considering the typical efficiency of plant equipment types and the carbon intensity of energy sources, the changes in energy consumption between facade options can also be assessed in terms of operational carbon emissions. This can also be combined with embodied carbon calculations to enable facade design to be informed by the whole-life carbon, rather than operation or embodied carbon impacts in isolation. Based on this, we’ve developed case studies comparing both the embodied and operational carbon emissions associated with facade design selections. These consider passive design solutions and different facade construction types, comparing the options on a total Global Warming Potential (GWP) basis, not just on energy demands.

This helps demonstrate that truly low carbon facade designs should aim for solutions offering the best whole-life performance, favouring passive designs that are also characterised by low embodied energy.
Despite the energy savings, with all its additional components, will triple glazing always offer a lower carbon solution as opposed to double glazing? The answer is less straightforward than we used to think!
Please get in touch to hear more about how we’re using shoebox modelling to create more sustainable facades.

