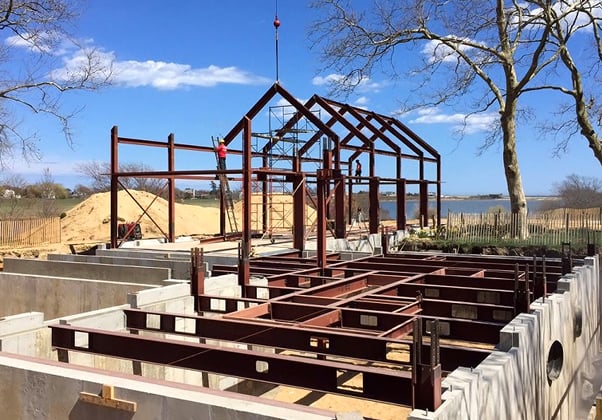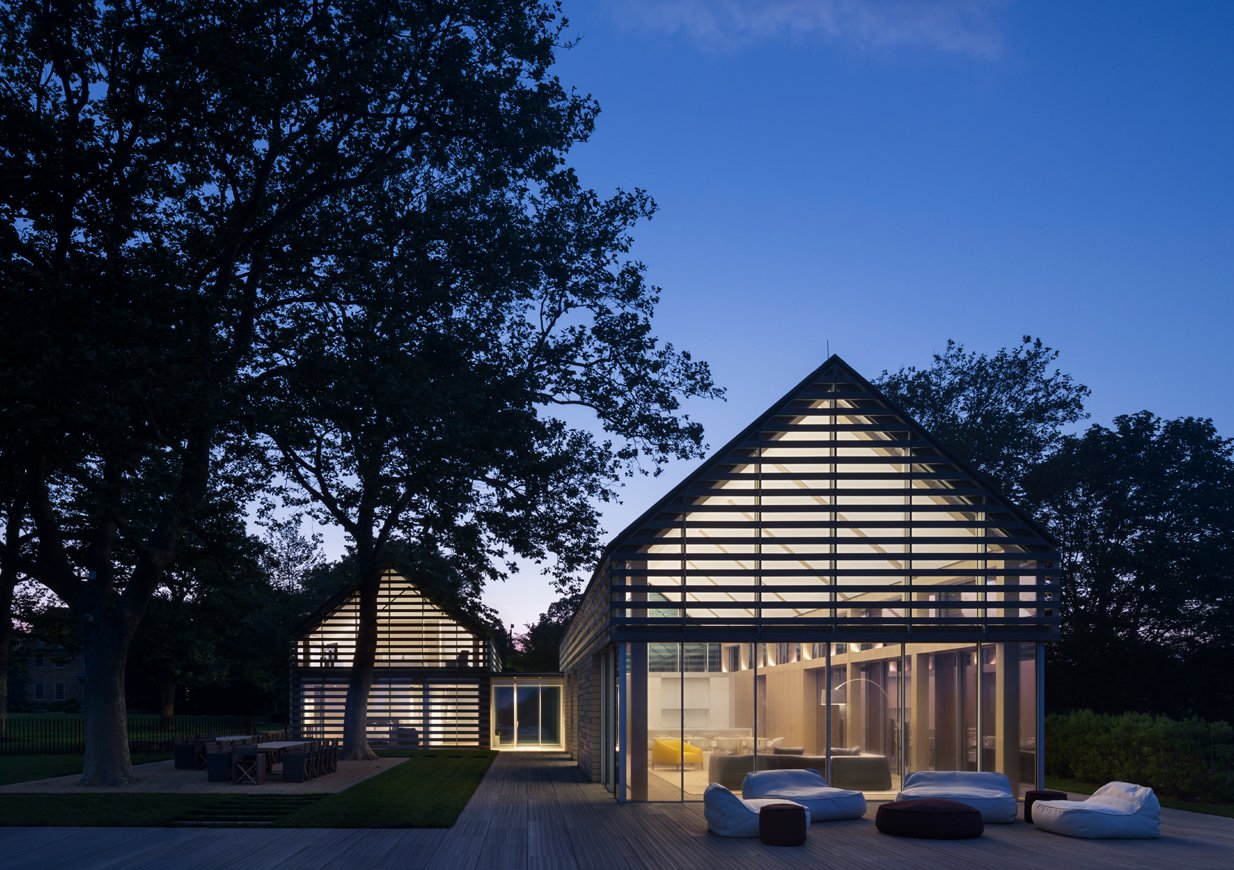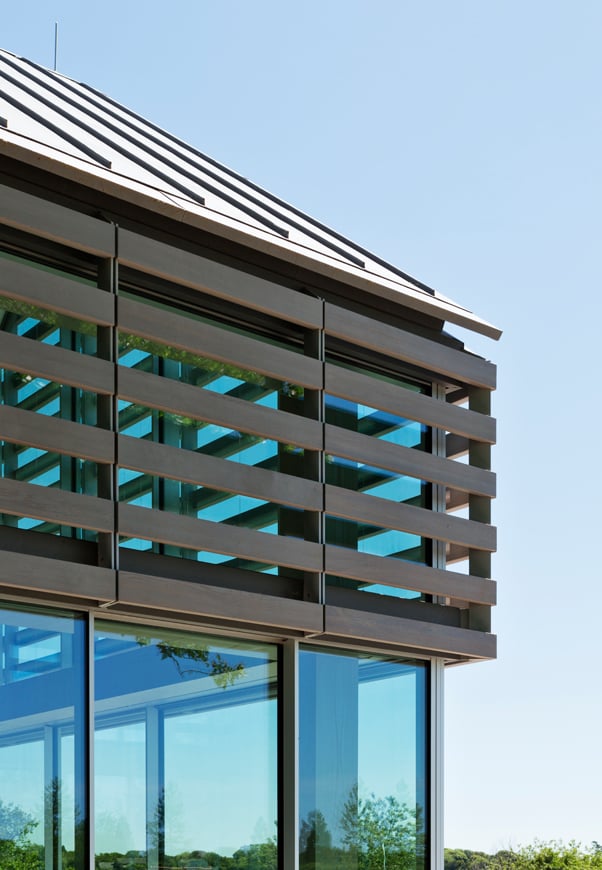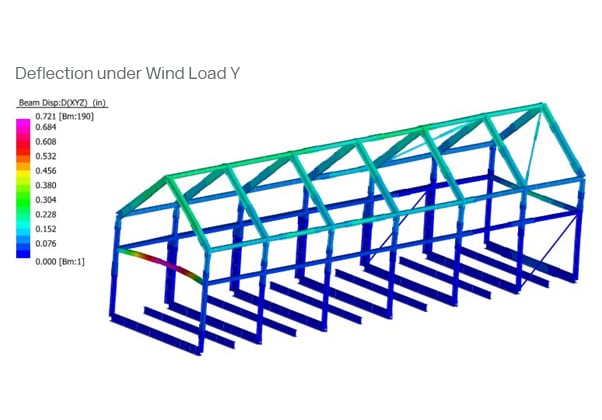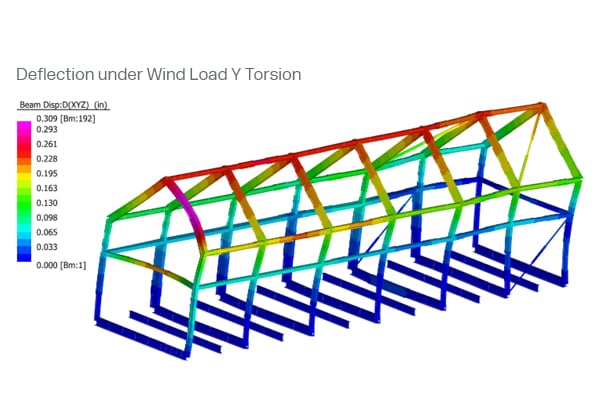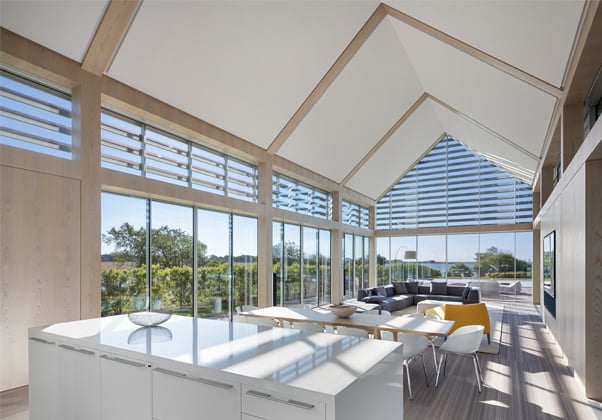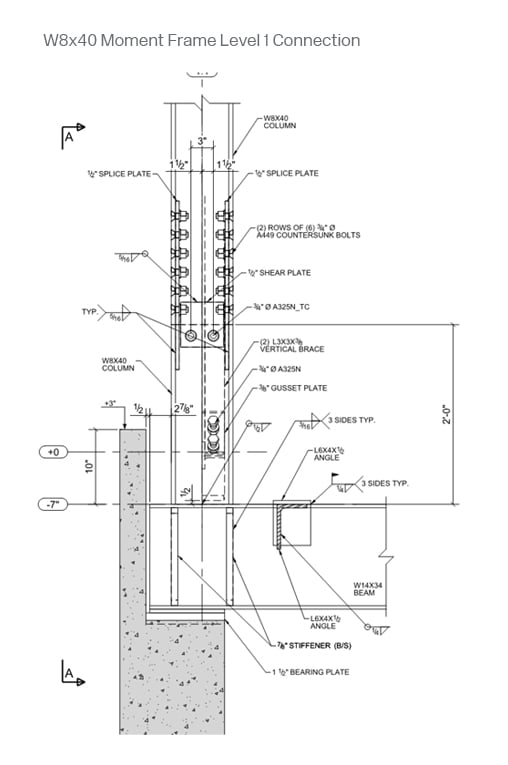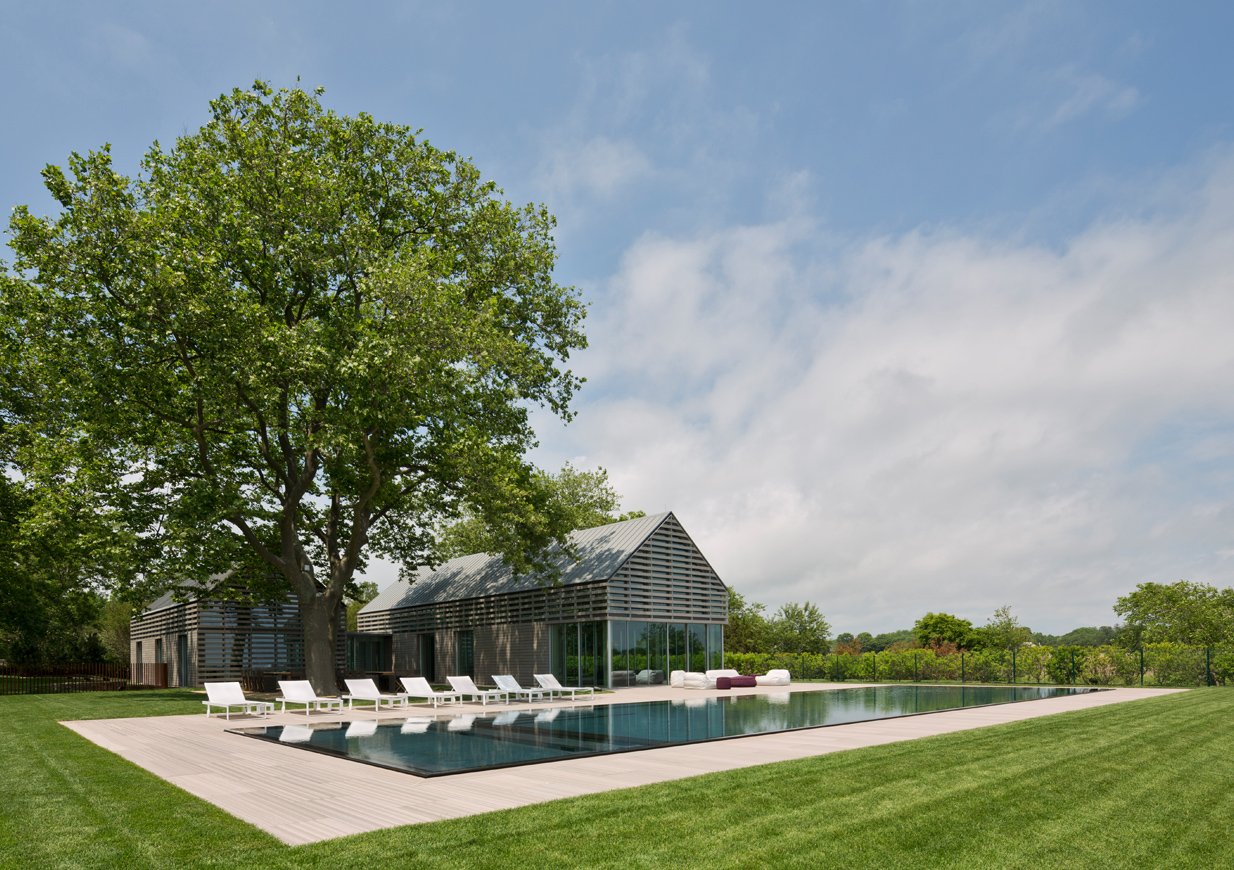A modern two-story guest house and swimming pool in a hurricane prone zone which forms part of a large Estate Hamptons.
This new 5,600 square foot guest house is a contemporary addition to a large Hamptons estate. Eckersley O’Callaghan have provided structural design engineering services for the house and swimming pool which is located in a hurricane prone region. We had to optimize the design of the moment frames to work within the architectural layout and provide acceptable drift.
The house has two parallel rectangular wings connected with a one-story entryway. Both wings have steel framing with wood infill. The lateral stability is provided by braced frames in the longitudinal direction and moment frames in the transversal direction. There is also a basement underneath both wings.
The two-story bedroom wings have a gable roof and the great room wing has a profile similar to the bedroom wing but with no intermediate story. The moment frames allowed the creation of an unobstructed double height space inside the structure.
Vitrocsa glazed sliding panels are provided in various locations of the house. Wood slats and louvers form the facade of the building.
The two wings have different lateral stability systems and therefore different drifts values in both directions. The entryway was detailed to allow these differential deflections.
